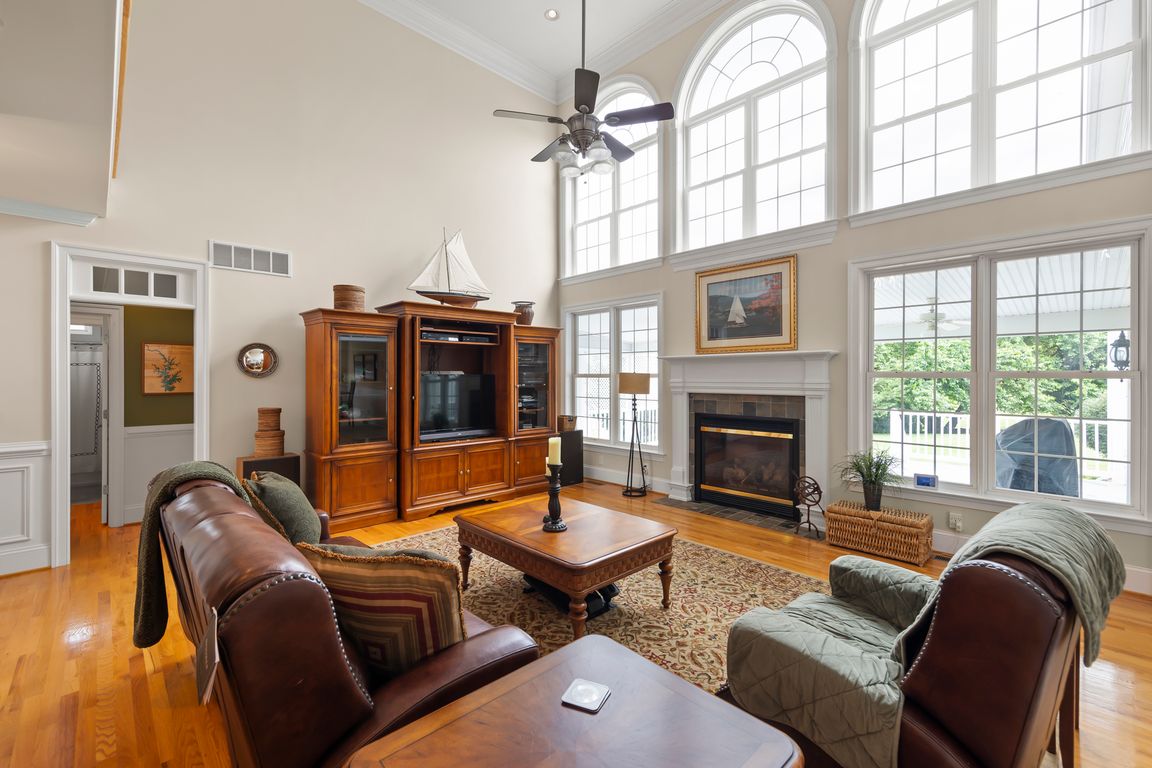
For salePrice cut: $100K (9/23)
$999,000
6beds
6,540sqft
1020 Breckinridge Ln, Winchester, VA 22601
6beds
6,540sqft
Single family residence
Built in 2003
0.49 Acres
3 Attached garage spaces
$153 price/sqft
What's special
Double-sided gas fireplaceLower-level recreation roomFront yard irrigationCovered back deckHardwood and tile floorsNew roofJenn-air appliances
Buy your new home and enjoy a 1% lower interest rate for the first year with a temporary buydown incentive - helping make your first year of homeownership more affordable! Ask for details! Recent Updates include a new roof (2023), attic HVAC serviced/replaced (2024), basement HVAC replaced (2021), and a new ...
- 110 days |
- 1,151 |
- 30 |
Source: Bright MLS,MLS#: VAWI2007912
Travel times
Kitchen
Family Room
Primary Bedroom
Primary Bathroom
Outdoor 1
Zillow last checked: 7 hours ago
Listing updated: October 07, 2025 at 05:20am
Listed by:
Sheila Pack 540-247-1438,
RE/MAX Roots,
Listing Team: Sheila Pack Team, Co-Listing Team: Sheila Pack Team,Co-Listing Agent: Tanner Pack 540-550-7885,
RE/MAX Roots
Source: Bright MLS,MLS#: VAWI2007912
Facts & features
Interior
Bedrooms & bathrooms
- Bedrooms: 6
- Bathrooms: 6
- Full bathrooms: 5
- 1/2 bathrooms: 1
- Main level bathrooms: 2
- Main level bedrooms: 1
Rooms
- Room types: Living Room, Dining Room, Primary Bedroom, Bedroom 2, Bedroom 3, Bedroom 4, Bedroom 5, Kitchen, Family Room, Den, Foyer, Laundry, Other, Recreation Room, Storage Room, Bedroom 6, Primary Bathroom, Full Bath, Half Bath
Primary bedroom
- Features: Flooring - Carpet, Cathedral/Vaulted Ceiling, Fireplace - Gas, Wet Bar, Ceiling Fan(s)
- Level: Upper
Bedroom 2
- Features: Flooring - Carpet, Ceiling Fan(s)
- Level: Upper
Bedroom 3
- Features: Flooring - Carpet, Ceiling Fan(s)
- Level: Upper
Bedroom 4
- Features: Flooring - Carpet, Ceiling Fan(s)
- Level: Upper
Bedroom 5
- Features: Flooring - Carpet, Ceiling Fan(s)
- Level: Main
Bedroom 6
- Features: Flooring - Carpet
- Level: Lower
Primary bathroom
- Features: Flooring - Tile/Brick, Bathroom - Jetted Tub, Walk-In Closet(s), Double Sink, Ceiling Fan(s), Cathedral/Vaulted Ceiling
- Level: Upper
Den
- Features: Flooring - HardWood, Chair Rail, Crown Molding, Ceiling Fan(s)
- Level: Main
Den
- Features: Flooring - Carpet
- Level: Lower
Dining room
- Features: Flooring - HardWood
- Level: Main
Family room
- Features: Crown Molding, Flooring - HardWood, Fireplace - Gas, Ceiling Fan(s)
- Level: Main
Foyer
- Features: Crown Molding, Flooring - HardWood
- Level: Main
Other
- Features: Flooring - Tile/Brick, Bathroom - Tub Shower
- Level: Main
Other
- Features: Flooring - Marble, Bathroom - Tub Shower, Double Sink
- Level: Upper
Other
- Features: Flooring - Tile/Brick, Bathroom - Tub Shower
- Level: Lower
Other
- Features: Flooring - Tile/Brick, Bathroom - Tub Shower
- Level: Upper
Half bath
- Level: Main
Kitchen
- Features: Flooring - Tile/Brick, Granite Counters, Kitchen - Gas Cooking, Pantry, Kitchen Island
- Level: Main
Laundry
- Features: Flooring - Tile/Brick
- Level: Upper
Living room
- Features: Crown Molding, Flooring - HardWood
- Level: Main
Other
- Features: Flooring - Carpet
- Level: Lower
Recreation room
- Features: Flooring - Laminated
- Level: Lower
Storage room
- Level: Lower
Heating
- Forced Air, Zoned, Natural Gas
Cooling
- Ceiling Fan(s), Central Air, Zoned, Electric
Appliances
- Included: Microwave, Central Vacuum, Cooktop, Dishwasher, Disposal, Ice Maker, Refrigerator, Oven, Stainless Steel Appliance(s), Water Treat System, Gas Water Heater
- Laundry: Upper Level, Laundry Room
Features
- Bathroom - Tub Shower, Breakfast Area, Chair Railings, Crown Molding, Dining Area, Entry Level Bedroom, Family Room Off Kitchen, Floor Plan - Traditional, Kitchen - Gourmet, Kitchen Island, Kitchen - Table Space, Primary Bath(s), Recessed Lighting, Upgraded Countertops, Walk-In Closet(s), Bar, Ceiling Fan(s), Tray Ceiling(s)
- Flooring: Carpet, Wood
- Windows: Window Treatments
- Basement: Full,Partially Finished
- Number of fireplaces: 2
- Fireplace features: Gas/Propane, Mantel(s), Glass Doors
Interior area
- Total structure area: 6,540
- Total interior livable area: 6,540 sqft
- Finished area above ground: 4,640
- Finished area below ground: 1,900
Video & virtual tour
Property
Parking
- Total spaces: 3
- Parking features: Garage Door Opener, Garage Faces Side, Other, Concrete, Attached, Driveway
- Attached garage spaces: 3
- Has uncovered spaces: Yes
Accessibility
- Accessibility features: None
Features
- Levels: Three
- Stories: 3
- Patio & porch: Patio, Deck, Porch
- Exterior features: Underground Lawn Sprinkler
- Pool features: None
- Has spa: Yes
- Spa features: Bath
Lot
- Size: 0.49 Acres
- Features: Backs to Trees
Details
- Additional structures: Above Grade, Below Grade
- Parcel number: 18902 6
- Zoning: PULR
- Special conditions: Standard
- Other equipment: Intercom
Construction
Type & style
- Home type: SingleFamily
- Architectural style: Colonial
- Property subtype: Single Family Residence
Materials
- Frame
- Foundation: Block, Brick/Mortar
Condition
- New construction: No
- Year built: 2003
Utilities & green energy
- Sewer: Public Sewer
- Water: Public
Community & HOA
Community
- Security: Fire Sprinkler System
- Subdivision: Meadowbranch
HOA
- Has HOA: No
Location
- Region: Winchester
Financial & listing details
- Price per square foot: $153/sqft
- Tax assessed value: $1,099,700
- Annual tax amount: $7,367
- Date on market: 6/20/2025
- Listing agreement: Exclusive Right To Sell
- Inclusions: Sprinkler System
- Ownership: Fee Simple