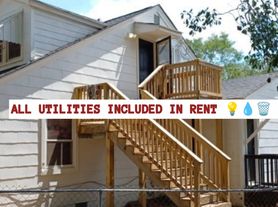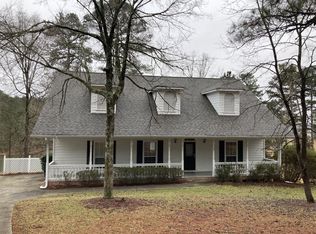Experience refined luxury living and lake access in this home located in Reynolds Lake Oconee. Situated at 1020 Bridle Bit Lane in Greensboro, GA, this exquisite property blends timeless design with modern amenities, offering the ultimate retreat for family, friends. Step inside to discover an open-concept floor plan filled with natural light, soaring ceilings, and elegant finishes. The chef's kitchen features premium appliances, custom cabinetry, and a spacious island perfect for entertaining. Relax in the expansive living room with a cozy fireplace or retreat to the primary suite with a spa-inspired bath for true comfort. Outdoor living is at its finest here enjoy covered porches, landscaped grounds, and an assigned boat slip for easy lake access. This home offers the ideal combination of luxury, privacy, and convenience, making it a perfect choice for a long-term stay.
Copyright Lake Country Board of REALTORS. All rights reserved. Information is deemed reliable but not guaranteed.
House for rent
$5,500/mo
1020 Bridle Bit Ln, Greensboro, GA 30642
4beds
4,011sqft
Price may not include required fees and charges.
Singlefamily
Available now
-- Pets
Central air
First level laundry
2 Attached garage spaces parking
Fireplace
What's special
Cozy fireplaceLake accessSoaring ceilingsSpacious islandLandscaped groundsElegant finishesCovered porches
- 20 days |
- -- |
- -- |
Travel times
Looking to buy when your lease ends?
Consider a first-time homebuyer savings account designed to grow your down payment with up to a 6% match & 3.83% APY.
Facts & features
Interior
Bedrooms & bathrooms
- Bedrooms: 4
- Bathrooms: 4
- Full bathrooms: 3
- 1/2 bathrooms: 1
Rooms
- Room types: Office, Pantry, Recreation Room
Heating
- Fireplace
Cooling
- Central Air
Appliances
- Included: Dishwasher, Disposal, Double Oven, Microwave, Oven, Refrigerator, Stove
- Laundry: First Level
Features
- Beamed Ceilings, Breakfast Bar, Built-in Features, Cathedral Ceiling(s), Chair Rail, Chandelier, Closet System, Coffered Ceiling(s), Crown Molding, Double Vanity, Kitchen Island, Pantry, Separate Shower, Solid Surface Counters, Walk-In Closet(s), Wet Bar
- Flooring: Tile, Wood
- Has basement: Yes
- Has fireplace: Yes
Interior area
- Total interior livable area: 4,011 sqft
Property
Parking
- Total spaces: 2
- Parking features: Attached, Covered
- Has attached garage: Yes
- Details: Contact manager
Features
- Exterior features: Contact manager
- Has private pool: Yes
- Has spa: Yes
- Spa features: Hottub Spa
- Has view: Yes
- View description: Contact manager
Details
- Parcel number: 056J001020
Construction
Type & style
- Home type: SingleFamily
- Architectural style: Craftsman
- Property subtype: SingleFamily
Materials
- Roof: Shake Shingle
Condition
- Year built: 2016
Community & HOA
Community
- Features: Clubhouse, Fitness Center, Playground, Tennis Court(s)
- Security: Gated Community
HOA
- Amenities included: Fitness Center, Pool, Tennis Court(s)
Location
- Region: Greensboro
Financial & listing details
- Lease term: Contact For Details
Price history
| Date | Event | Price |
|---|---|---|
| 9/16/2025 | Listed for rent | $5,500$1/sqft |
Source: | ||
| 2/18/2025 | Sold | $1,675,000-2.9%$418/sqft |
Source: | ||
| 1/26/2025 | Pending sale | $1,725,000$430/sqft |
Source: Hive MLS #1016887 | ||
| 1/13/2025 | Contingent | $1,725,000$430/sqft |
Source: | ||
| 12/1/2024 | Price change | $1,725,000-3.9%$430/sqft |
Source: | ||

