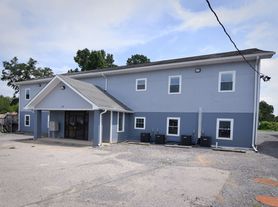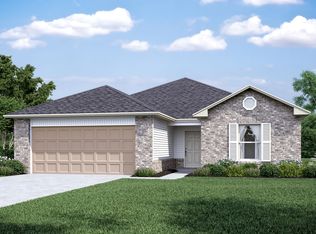*Preleasing* Available to tour or occupy November 24th!
Introducing our Brand New three bedroom, two bathroom home in the charming town of Odenville,
AL. This stunning property boasts a modern open concept design, perfect for entertaining or simply
enjoying your space. The kitchen is a chef's dream with stainless steel appliances and a convenient
pantry for all your storage needs. The home features luxury vinyl plank flooring throughout, adding a
touch of elegance and easy maintenance. The primary suite is a true retreat, complete with a walk-in
closet for all your wardrobe needs. The home also includes a dedicated laundry room for your
convenience. Step outside to a beautifully landscaped yard and a covered patio, perfect for outdoor
enjoyment. The property is pet-friendly, welcoming your furry friends. Additional features include
window coverings for your privacy. Experience the perfect blend of style, comfort, and convenience
in this brand new home in Odenville.
Ask us about the Security Deposit alternative to save on move in costs!
Copy this link to your browser to schedule a tour or join the waitlist.
BEWARE OF LEASING FRAUD! If you believe someone else is trying to rent you this home or have any questions regarding leasing fraud, please contact us at 800.314.
House for rent
$1,595/mo
1020 Brookhaven Ln, Odenville, AL 35120
3beds
1,446sqft
Price may not include required fees and charges.
Single family residence
Available Mon Nov 24 2025
Cats, dogs OK
-- A/C
Shared laundry
-- Parking
-- Heating
What's special
- 6 days |
- -- |
- -- |
Travel times
Looking to buy when your lease ends?
Consider a first-time homebuyer savings account designed to grow your down payment with up to a 6% match & a competitive APY.
Facts & features
Interior
Bedrooms & bathrooms
- Bedrooms: 3
- Bathrooms: 2
- Full bathrooms: 2
Appliances
- Included: Dishwasher, Disposal, Microwave, Range, Refrigerator
- Laundry: Shared
Features
- Flooring: Linoleum/Vinyl
- Windows: Window Coverings
Interior area
- Total interior livable area: 1,446 sqft
Property
Parking
- Details: Contact manager
Features
- Patio & porch: Patio
- Exterior features: Lawn, Open Concept, Primary Suite, Stainless Steel Appliances, Walk in Primary Closet
Construction
Type & style
- Home type: SingleFamily
- Property subtype: Single Family Residence
Community & HOA
Location
- Region: Odenville
Financial & listing details
- Lease term: Contact For Details
Price history
| Date | Event | Price |
|---|---|---|
| 11/4/2025 | Listed for rent | $1,595$1/sqft |
Source: Zillow Rentals | ||
| 9/30/2025 | Sold | $192,746-17.4%$133/sqft |
Source: | ||
| 8/29/2025 | Pending sale | $233,370$161/sqft |
Source: | ||
| 6/17/2025 | Price change | $233,370+2.8%$161/sqft |
Source: | ||
| 6/10/2025 | Listed for sale | $227,100$157/sqft |
Source: | ||

