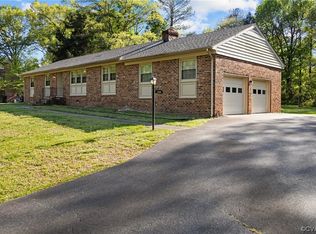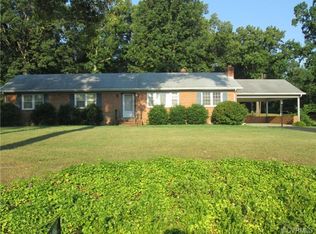Sold for $360,000 on 10/15/25
$360,000
1020 Challis Ln, Sandston, VA 23150
4beds
2,002sqft
Single Family Residence
Built in 1967
0.91 Acres Lot
$361,200 Zestimate®
$180/sqft
$2,234 Estimated rent
Home value
$361,200
$343,000 - $379,000
$2,234/mo
Zestimate® history
Loading...
Owner options
Explore your selling options
What's special
WOW!! This one-level brick ranch has 4 bedrooms and a full finished basement on almost 1 acre! The upstairs has 3 bedrooms, 1 hallway full bathroom, while the Primary bedroom has 1 full bathroom. Beautiful hardwood floors throughout the main level, thermal windows, recently painted interior and updated rear-deck. There are two closed-off spaces in the basement that could serve as additional flex rooms (there are no closets). LARGE basement with two closed-off spaces that could serve as flex rooms (there are no closets in either one), with an extra living room with walk-out to the driveway. Long driveway for ample parking. Detached storage shed. Schedule now!
Zillow last checked: 8 hours ago
Listing updated: October 15, 2025 at 09:51am
Listed by:
Richard Sasso 804-332-0445,
The Sasso Group
Bought with:
Timothy Brown, 0225248318
Plentura Realty LLC
Source: CVRMLS,MLS#: 2519826 Originating MLS: Central Virginia Regional MLS
Originating MLS: Central Virginia Regional MLS
Facts & features
Interior
Bedrooms & bathrooms
- Bedrooms: 4
- Bathrooms: 2
- Full bathrooms: 2
Primary bedroom
- Level: First
- Dimensions: 0 x 0
Bedroom 2
- Level: First
- Dimensions: 0 x 0
Bedroom 3
- Level: First
- Dimensions: 0 x 0
Bedroom 4
- Level: Basement
- Dimensions: 0 x 0
Dining room
- Level: First
- Dimensions: 0 x 0
Other
- Description: Tub & Shower
- Level: First
Half bath
- Level: Basement
Kitchen
- Level: First
- Dimensions: 0 x 0
Living room
- Level: First
- Dimensions: 0 x 0
Heating
- Electric, Heat Pump, Zoned
Cooling
- Central Air, Zoned
Appliances
- Included: Dishwasher, Electric Cooking, Electric Water Heater, Refrigerator, Stove
Features
- Bedroom on Main Level, Dining Area, Main Level Primary
- Flooring: Wood
- Windows: Thermal Windows
- Basement: Full,Interior Entry,Walk-Out Access
- Attic: Pull Down Stairs
- Number of fireplaces: 1
- Fireplace features: Masonry
Interior area
- Total interior livable area: 2,002 sqft
- Finished area above ground: 1,326
- Finished area below ground: 676
Property
Parking
- Parking features: Driveway, No Garage, Paved
- Has uncovered spaces: Yes
Features
- Levels: One
- Stories: 1
- Patio & porch: Front Porch, Deck
- Exterior features: Deck, Storage, Shed, Paved Driveway
- Pool features: None
- Fencing: None
Lot
- Size: 0.91 Acres
Details
- Parcel number: 8377213978
- Zoning description: A1
Construction
Type & style
- Home type: SingleFamily
- Architectural style: Ranch
- Property subtype: Single Family Residence
Materials
- Brick, Drywall
- Roof: Composition
Condition
- Resale
- New construction: No
- Year built: 1967
Utilities & green energy
- Sewer: Septic Tank
- Water: Well
Community & neighborhood
Location
- Region: Sandston
- Subdivision: Hickory Hills
Other
Other facts
- Ownership: Individuals
- Ownership type: Sole Proprietor
Price history
| Date | Event | Price |
|---|---|---|
| 10/15/2025 | Sold | $360,000-2.4%$180/sqft |
Source: | ||
| 8/17/2025 | Pending sale | $369,000$184/sqft |
Source: | ||
| 7/30/2025 | Price change | $369,000-1.6%$184/sqft |
Source: | ||
| 7/15/2025 | Listed for sale | $375,000+63%$187/sqft |
Source: | ||
| 8/31/2020 | Sold | $230,000+0%$115/sqft |
Source: | ||
Public tax history
| Year | Property taxes | Tax assessment |
|---|---|---|
| 2024 | $2,366 +1.6% | $278,300 +1.6% |
| 2023 | $2,328 +6.9% | $273,900 +6.9% |
| 2022 | $2,178 +11% | $256,200 +13.6% |
Find assessor info on the county website
Neighborhood: 23150
Nearby schools
GreatSchools rating
- 3/10Donahoe Elementary SchoolGrades: PK-5Distance: 0.9 mi
- 3/10Elko Middle SchoolGrades: 6-8Distance: 3.3 mi
- 2/10Highland Springs High SchoolGrades: 9-12Distance: 2.5 mi
Schools provided by the listing agent
- Elementary: Donahoe
- Middle: Elko
- High: Highland Springs
Source: CVRMLS. This data may not be complete. We recommend contacting the local school district to confirm school assignments for this home.
Get a cash offer in 3 minutes
Find out how much your home could sell for in as little as 3 minutes with a no-obligation cash offer.
Estimated market value
$361,200
Get a cash offer in 3 minutes
Find out how much your home could sell for in as little as 3 minutes with a no-obligation cash offer.
Estimated market value
$361,200

