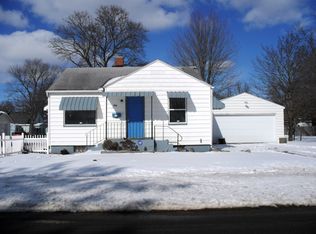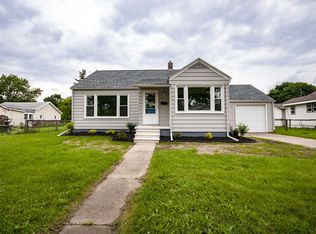Closed
$139,500
1020 Concord Ave, Elkhart, IN 46516
2beds
800sqft
Single Family Residence
Built in 1930
4,791.6 Square Feet Lot
$143,600 Zestimate®
$--/sqft
$1,215 Estimated rent
Home value
$143,600
$123,000 - $167,000
$1,215/mo
Zestimate® history
Loading...
Owner options
Explore your selling options
What's special
**Dream Home Alert: Move-In Ready with an Inviting Floor Plan!** Check out this delightful move-in ready home that boasts a fantastic floor plan designed for modern living. Step into the spacious living room, where you'll find brand new flooring, stylish lighting fixtures, and fresh paint that gives the space a bright and welcoming vibe. The kitchen is a true gem, featuring plenty of cabinets for all your storage needs, a brand-new refrigerator, and ample room for a cozy dining table where you can enjoy meals with family and friends. This charming residence includes two decent-sized bedrooms, perfect for restful nights and personal retreats. But that's not all! The full basement offers a wealth of extra space that can be transformed into a fantastic recreation room or utilized for all your storage needs. And let's not forget about the detached garage, equipped with a new garage door, making it ideal for keeping your vehicle safe during those chilly Indiana winters. Don’t miss out on the chance to make this lovely home yours!
Zillow last checked: 8 hours ago
Listing updated: January 07, 2025 at 01:39pm
Listed by:
Brad Beer Cell:574-596-0376,
Heart City Realty LLC
Bought with:
Leah Sarber, RB21001984
Cressy & Everett- Elkhart
Source: IRMLS,MLS#: 202443966
Facts & features
Interior
Bedrooms & bathrooms
- Bedrooms: 2
- Bathrooms: 1
- Full bathrooms: 1
- Main level bedrooms: 2
Bedroom 1
- Level: Main
Bedroom 2
- Level: Main
Dining room
- Level: Main
- Area: 120
- Dimensions: 10 x 12
Kitchen
- Level: Main
- Area: 144
- Dimensions: 16 x 9
Living room
- Level: Main
- Area: 156
- Dimensions: 13 x 12
Heating
- Natural Gas, Forced Air
Cooling
- Central Air
Appliances
- Included: Refrigerator, Electric Range
Features
- Flooring: Laminate, Vinyl
- Basement: Full,Unfinished,Block
- Has fireplace: No
Interior area
- Total structure area: 1,600
- Total interior livable area: 800 sqft
- Finished area above ground: 800
- Finished area below ground: 0
Property
Parking
- Total spaces: 1
- Parking features: Detached
- Garage spaces: 1
Features
- Levels: One
- Stories: 1
Lot
- Size: 4,791 sqft
- Dimensions: 38X130
- Features: 0-2.9999, City/Town/Suburb, Rural Subdivision
Details
- Parcel number: 200608358014.000012
- Zoning: R-1
Construction
Type & style
- Home type: SingleFamily
- Property subtype: Single Family Residence
Materials
- Aluminum Siding
- Roof: Shingle
Condition
- New construction: No
- Year built: 1930
Utilities & green energy
- Sewer: City
- Water: City
Community & neighborhood
Location
- Region: Elkhart
- Subdivision: Wolf(s)
Other
Other facts
- Listing terms: Conventional
Price history
| Date | Event | Price |
|---|---|---|
| 1/7/2025 | Sold | $139,500-0.3% |
Source: | ||
| 12/5/2024 | Pending sale | $139,900 |
Source: | ||
| 12/3/2024 | Price change | $139,900-3.5% |
Source: | ||
| 11/25/2024 | Price change | $144,900-2% |
Source: | ||
| 11/20/2024 | Price change | $147,900-1.3% |
Source: | ||
Public tax history
| Year | Property taxes | Tax assessment |
|---|---|---|
| 2024 | $1,330 +8.6% | $69,700 +6.1% |
| 2023 | $1,224 +13.1% | $65,700 +8.8% |
| 2022 | $1,083 -3% | $60,400 +13.1% |
Find assessor info on the county website
Neighborhood: Impact
Nearby schools
GreatSchools rating
- 6/10Roosevelt Elementary SchoolGrades: PK-6Distance: 0.8 mi
- 5/10West Side Middle SchoolGrades: 7-8Distance: 1.7 mi
- 2/10Elkhart High SchoolGrades: 9-12Distance: 2.6 mi
Schools provided by the listing agent
- Elementary: Roosevelt
- Middle: West Side
- High: Elkhart
- District: Elkhart Community Schools
Source: IRMLS. This data may not be complete. We recommend contacting the local school district to confirm school assignments for this home.

Get pre-qualified for a loan
At Zillow Home Loans, we can pre-qualify you in as little as 5 minutes with no impact to your credit score.An equal housing lender. NMLS #10287.

