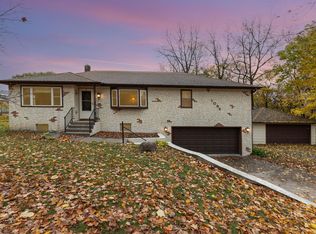Done, Done, and Done! This home is turn key with new renovated kitchen with SS appliances, a gorgeous remodeled basement with dual sided fireplace off of the Master bedroom, 4-season porch with electric fireplace, new carpet, new landscaping, newer gutters, new water softener, new well tank, upgraded electrical, fresh paint throughout and MUCH more to see! The remodeled bathroom in the basement features a large walk-in shower with modern tile and a rain shower head. Upstairs has the original hardwood floors throughout both the spacious bedrooms, hallway and dining room. This modern country home sits on nearly an acre in the Orono school district!
This property is off market, which means it's not currently listed for sale or rent on Zillow. This may be different from what's available on other websites or public sources.
