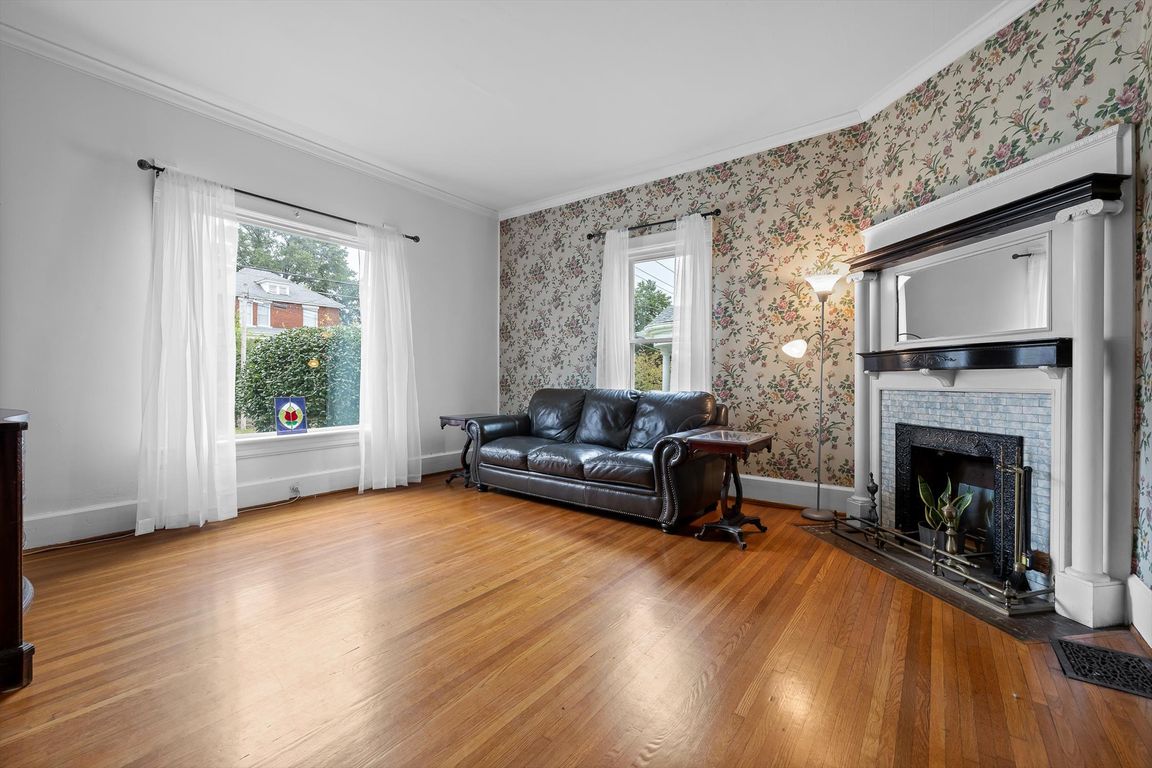Open: Sun 2pm-4pm

For sale
$495,000
3beds
2,524sqft
1020 E 10th St, Chattanooga, TN 37403
3beds
2,524sqft
Single family residence
Built in 1928
7,840 sqft
Off street, on street
$196 price/sqft
What's special
Original tiled fireplace mantelFenced backyardLive-edge countertopsScreened porchStainless-steel gas rangeArchitectural detailsOriginal clawfoot tub
Welcome 1020 E 10th Street. This beautifully preserved two-story home in the heart of Chattanooga's vibrant and historic ML King neighborhood. Built in 1928, this residence showcases timeless craftsmanship and period charm, featuring original hardwood floors throughout, intricate millwork, and architectural details rarely found today. From the moment you arrive, ...
- 21 hours |
- 277 |
- 33 |
Source: Greater Chattanooga Realtors,MLS#: 1521871
Travel times
Living Room
Kitchen
Dining Room
Zillow last checked: 7 hours ago
Listing updated: October 07, 2025 at 12:25pm
Listed by:
Diane Patty 423-504-5006,
Keller Williams Realty 423-664-1900,
Lisa A Brown 423-432-2100,
Keller Williams Realty
Source: Greater Chattanooga Realtors,MLS#: 1521871
Facts & features
Interior
Bedrooms & bathrooms
- Bedrooms: 3
- Bathrooms: 3
- Full bathrooms: 2
- 1/2 bathrooms: 1
Primary bedroom
- Level: Second
Bedroom
- Level: Second
Bedroom
- Level: Second
Bathroom
- Level: First
Bathroom
- Level: Second
Bathroom
- Level: Second
Other
- Level: Second
Dining room
- Level: First
Kitchen
- Level: First
Living room
- Level: First
Office
- Level: First
Other
- Description: Foyer
- Level: First
Heating
- Central
Cooling
- Central Air
Appliances
- Included: Free-Standing Gas Range, Dishwasher
- Laundry: Laundry Room, Main Level
Features
- Built-in Features, Ceiling Fan(s), Crown Molding, Entrance Foyer, High Ceilings, Natural Woodwork, Open Floorplan, Separate Dining Room, Separate Shower, Sitting Area, Storage
- Flooring: Hardwood, Tile
- Basement: Unfinished
- Number of fireplaces: 1
- Fireplace features: Living Room
Interior area
- Total structure area: 2,524
- Total interior livable area: 2,524 sqft
- Finished area above ground: 2,524
Video & virtual tour
Property
Parking
- Parking features: Off Street, On Street
Features
- Levels: Two
- Stories: 2
- Patio & porch: Deck, Front Porch, Porch, Porch - Covered, Rear Porch, Screened
- Exterior features: Rain Gutters
- Fencing: Back Yard,Chain Link
- Has view: Yes
- View description: City, Mountain(s), Neighborhood
Lot
- Size: 7,840.8 Square Feet
- Dimensions: 52 x 150
- Features: Back Yard, City Lot, Front Yard, Level, Rectangular Lot
Details
- Parcel number: 146i C 029
Construction
Type & style
- Home type: SingleFamily
- Property subtype: Single Family Residence
Materials
- Wood Siding
- Foundation: Brick/Mortar
Condition
- New construction: No
- Year built: 1928
Utilities & green energy
- Sewer: Public Sewer
- Water: Public
- Utilities for property: Electricity Connected, Sewer Connected, Water Connected
Community & HOA
Community
- Features: Sidewalks
- Subdivision: Park Place Addn
HOA
- Has HOA: No
Location
- Region: Chattanooga
Financial & listing details
- Price per square foot: $196/sqft
- Tax assessed value: $217,100
- Annual tax amount: $2,435
- Date on market: 10/7/2025
- Listing terms: Cash,Conventional,VA Loan
- Road surface type: Asphalt