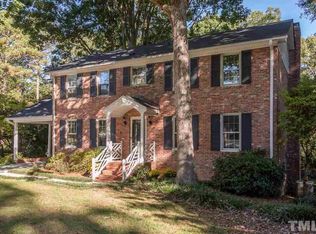Great opportunity for investors! Prime Mid-Town Raleigh location. Updated homes in area with this sq footage selling for $300k+. Roof and HVAC are in good condition. Spacious living room. Formal dining room. Eat-in kitchen. 3 bedrooms up. 1 bedroom on lower level. Large family room. Huge laundry room. Separate 1st floor in law suite with kitchenette, full bath & closet. Screen porch. Deep, fenced backyard. Steps to bus line. Needs work. "As Is"
This property is off market, which means it's not currently listed for sale or rent on Zillow. This may be different from what's available on other websites or public sources.
