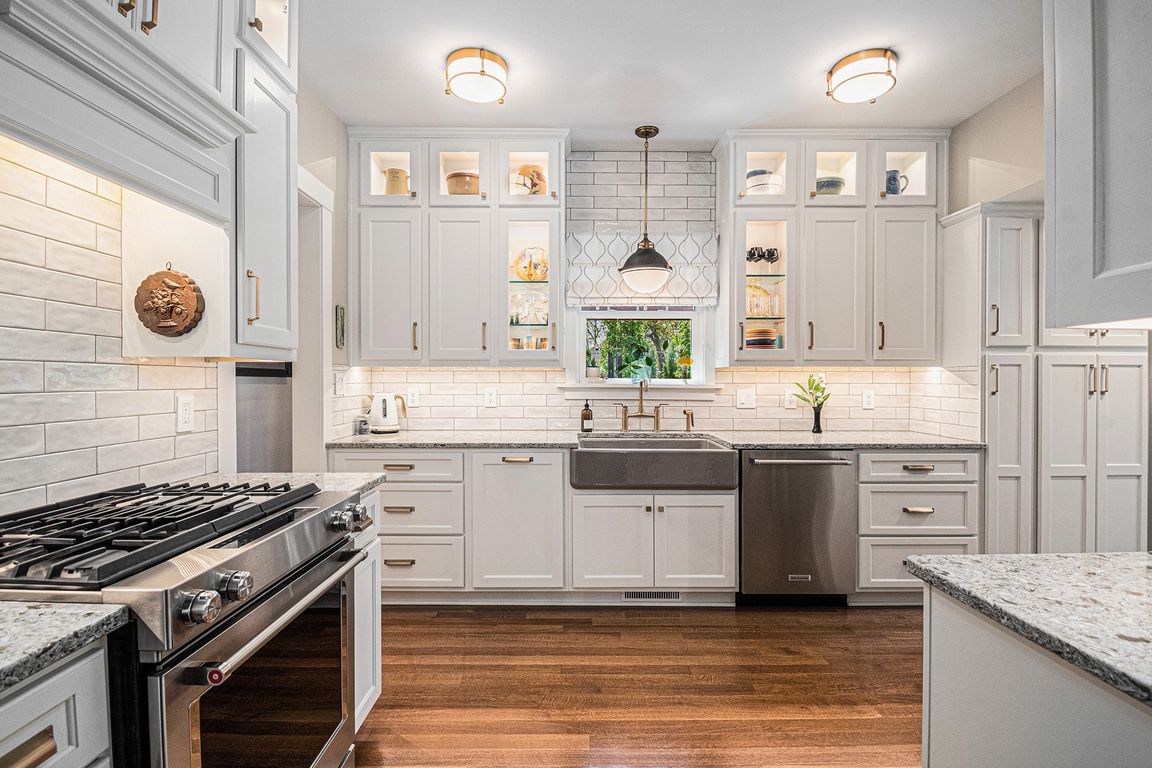
For salePrice cut: $26K (10/6)
$749,000
3beds
4baths
3,344sqft
1020 E Valley St, Red Oak, IA 51566
3beds
4baths
3,344sqft
Single family residence
Built in 1920
4 Attached garage spaces
$224 price/sqft
What's special
Finished walkout basementHardwood flrsCustom millworkQuartz countertopsHigh-end designer finishesNew plumbingPrivate backyard oasis
Welcome to this exquisitely renovated Colonial-style home This 3-bed, 4-bath residence seamlessly blends classic charm with contemporary design for today's lifestyle. The interior features custom millwork, hardwood flrs, and high-end designer finishes. The kitchen has top-of-the-line stainless steel appliances, quartz countertops, and custom cabinetry. Highlights include: Finished walkout basement, Private backyard ...
- 49 days |
- 398 |
- 10 |
Source: SWIAR,MLS#: 25-2153
Travel times
Kitchen
Living Room
Primary Bedroom
Zillow last checked: 8 hours ago
Listing updated: October 23, 2025 at 08:16am
Listed by:
Lisa Marie Pringle,
Better Homes and Gardens Real Estate The Good Life Group
Source: SWIAR,MLS#: 25-2153
Facts & features
Interior
Bedrooms & bathrooms
- Bedrooms: 3
- Bathrooms: 4
Rooms
- Room types: Bathroom, Kitchen, Family Room, Baths, Other, Living Room, Dining, Other Bedrooms
Dining room
- Features: Eat-in Kitchen, Formal Dining
- Level: Main
Family room
- Level: Lower
Kitchen
- Features: Custom Cabinets
- Level: Main
Living room
- Level: Main
Heating
- Forced Air, Heat Pump
Cooling
- Electric, Heat Pump
Appliances
- Included: Refrigerator, Microwave, Dishwasher, Disposal, Electric Range, Electric Water Heater
- Laundry: 2nd Level
Features
- Built-in Features, Open Staircase, Original Woodwork
- Flooring: Wood
- Basement: Full,Kitchen,Walk-Out Access,Partially Finished,Family Room
- Has fireplace: Yes
- Fireplace features: Gas Log, Yes, Main Floor
Interior area
- Total structure area: 3,344
- Total interior livable area: 3,344 sqft
- Finished area above ground: 2,503
Property
Parking
- Total spaces: 4
- Parking features: Attached & Detached, Off Street, Electric, Garage Door Opener, Storage
- Attached garage spaces: 4
Features
- Levels: Two
- Stories: 2
- Patio & porch: Deck, Patio
- Exterior features: Sprinkler System
Lot
- Dimensions: .4407 Acres 19,200 Sq Ft
- Features: Level, Over 1/4 up to 1/2 Acre
Details
- Additional structures: Garage(s)
- Parcel number: 600628207005000
- Zoning description: R - Residentia
Construction
Type & style
- Home type: SingleFamily
- Property subtype: Single Family Residence
Materials
- Brick
- Roof: Composition
Condition
- New construction: No
- Year built: 1920
Utilities & green energy
- Sewer: Public Sewer
- Water: Public
- Utilities for property: Natural Gas Connected
Community & HOA
Community
- Features: Paving
Location
- Region: Red Oak
Financial & listing details
- Price per square foot: $224/sqft
- Tax assessed value: $343,340
- Annual tax amount: $7,732
- Date on market: 10/6/2025
- Listing terms: 1031 Exchange,VA Loan,USDA Loan,FHA,Conventional
- Electric utility on property: Yes
- Road surface type: Concrete