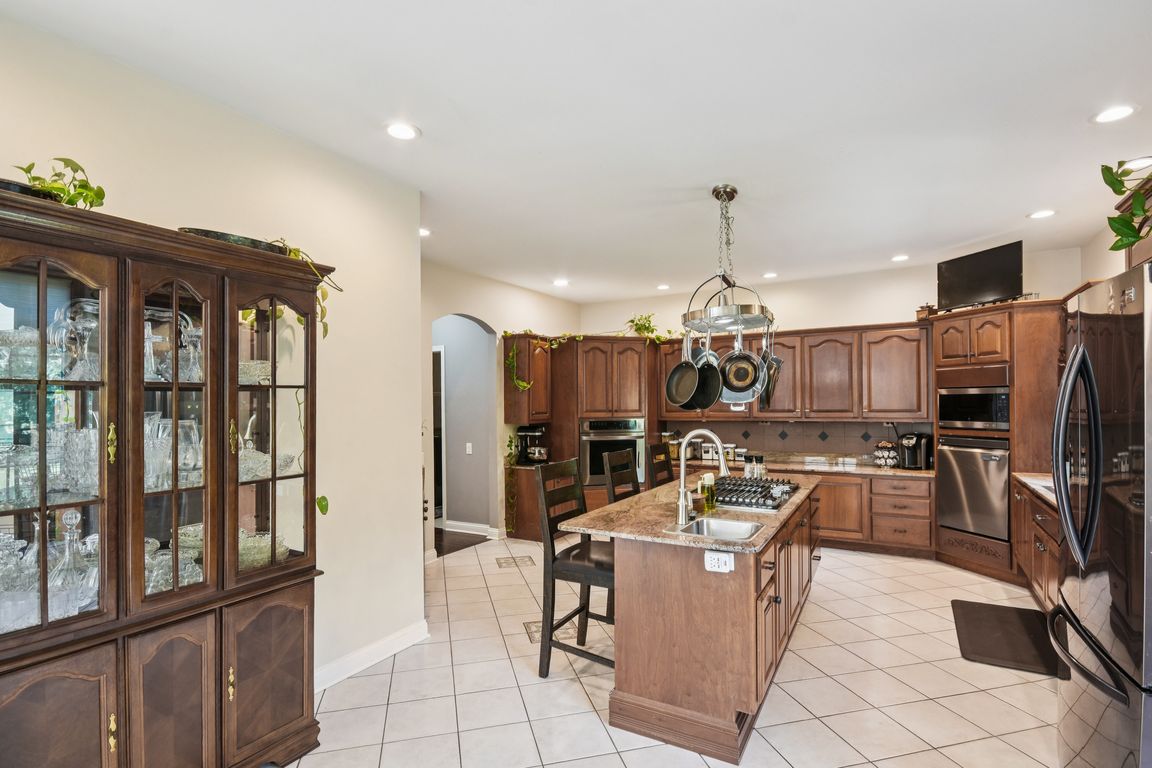
ActivePrice cut: $15K (8/23)
$570,000
4beds
3,144sqft
1020 Gladys Ave, Morris, IL 60450
4beds
3,144sqft
Single family residence
Built in 1994
2.40 Acres
2 Attached garage spaces
$181 price/sqft
What's special
Serene pondPrivate stocked pondFinished basementLush woodlandMassive atticLuxurious primary suiteWalk-in pantry
Nestled on 2.4 acres of lush woodland that resemble a private state park, this stunning brick ranch offers the perfect blend of tranquility and suburban convenience. Featuring four bedrooms and a finished basement, the home boasts a spacious, open-concept layout designed for both comfort and entertainment. The large kitchen is a ...
- 94 days |
- 2,290 |
- 87 |
Source: MRED as distributed by MLS GRID,MLS#: 12409885
Travel times
Kitchen
Living Room
Primary Bedroom
Zillow last checked: 7 hours ago
Listing updated: August 28, 2025 at 10:06pm
Listing courtesy of:
Shawn Hornsby 815-942-9190,
Century 21 Coleman-Hornsby
Source: MRED as distributed by MLS GRID,MLS#: 12409885
Facts & features
Interior
Bedrooms & bathrooms
- Bedrooms: 4
- Bathrooms: 4
- Full bathrooms: 3
- 1/2 bathrooms: 1
Rooms
- Room types: Foyer, Family Room, Recreation Room, Exercise Room, Storage, Workshop
Primary bedroom
- Features: Flooring (Carpet), Bathroom (Full)
- Level: Main
- Area: 319 Square Feet
- Dimensions: 29X11
Bedroom 2
- Features: Flooring (Carpet)
- Level: Main
- Area: 154 Square Feet
- Dimensions: 14X11
Bedroom 3
- Features: Flooring (Carpet)
- Level: Main
- Area: 144 Square Feet
- Dimensions: 12X12
Bedroom 4
- Features: Flooring (Vinyl)
- Level: Basement
- Area: 228 Square Feet
- Dimensions: 19X12
Dining room
- Features: Flooring (Ceramic Tile)
- Level: Main
- Area: 153 Square Feet
- Dimensions: 17X9
Exercise room
- Features: Flooring (Other)
- Level: Basement
- Area: 340 Square Feet
- Dimensions: 20X17
Family room
- Features: Flooring (Hardwood)
- Level: Main
- Area: 361 Square Feet
- Dimensions: 19X19
Other
- Features: Flooring (Carpet)
- Level: Basement
- Area: 176 Square Feet
- Dimensions: 16X11
Foyer
- Features: Flooring (Hardwood)
- Level: Main
- Area: 88 Square Feet
- Dimensions: 11X8
Kitchen
- Features: Kitchen (Eating Area-Table Space, Island, Pantry-Closet, SolidSurfaceCounter), Flooring (Ceramic Tile)
- Level: Main
- Area: 330 Square Feet
- Dimensions: 22X15
Laundry
- Features: Flooring (Ceramic Tile)
- Level: Main
- Area: 45 Square Feet
- Dimensions: 9X5
Recreation room
- Features: Flooring (Carpet)
- Level: Basement
- Area: 312 Square Feet
- Dimensions: 24X13
Storage
- Features: Flooring (Other)
- Level: Basement
- Area: 357 Square Feet
- Dimensions: 21X17
Other
- Features: Flooring (Other)
- Level: Basement
- Area: 299 Square Feet
- Dimensions: 23X13
Heating
- Natural Gas
Cooling
- Central Air
Appliances
- Included: Oven, Microwave, Refrigerator, Gas Cooktop, Stainless Steel Appliance(s), Washer, Dryer, Humidifier, Gas Water Heater
- Laundry: Main Level, Gas Dryer Hookup, In Unit, Sink
Features
- Vaulted Ceiling(s), 1st Floor Bedroom, 1st Floor Full Bath, Walk-In Closet(s), Granite Counters
- Flooring: Laminate
- Basement: Finished,Full
- Attic: Pull Down Stair,Unfinished
Interior area
- Total structure area: 3,144
- Total interior livable area: 3,144 sqft
- Finished area below ground: 980
Video & virtual tour
Property
Parking
- Total spaces: 2
- Parking features: Concrete, Garage Door Opener, Heated Garage, On Site, Garage Owned, Attached, Garage
- Attached garage spaces: 2
- Has uncovered spaces: Yes
Accessibility
- Accessibility features: No Disability Access
Features
- Stories: 1
- Patio & porch: Patio
- Exterior features: Outdoor Grill, Dock
- Has view: Yes
- View description: Water, Back of Property, Side(s) of Property
- Water view: Water,Back of Property,Side(s) of Property
- Waterfront features: Pond, Creek, Waterfront
Lot
- Size: 2.4 Acres
- Dimensions: 94X127X101X163X141X108X130X29X204X425
- Features: Cul-De-Sac, Irregular Lot, Landscaped, Wooded, Mature Trees
Details
- Additional structures: Gazebo, Shed(s)
- Parcel number: 0504253032
- Special conditions: None
- Other equipment: Ceiling Fan(s), Sump Pump
Construction
Type & style
- Home type: SingleFamily
- Architectural style: Ranch
- Property subtype: Single Family Residence
Materials
- Brick
- Foundation: Concrete Perimeter
- Roof: Asphalt
Condition
- New construction: No
- Year built: 1994
- Major remodel year: 2020
Utilities & green energy
- Electric: Circuit Breakers, 200+ Amp Service
- Sewer: Public Sewer
- Water: Public
Community & HOA
Community
- Features: Park, Pool, Tennis Court(s), Lake, Curbs, Sidewalks, Street Lights, Street Paved
HOA
- Services included: None
Location
- Region: Morris
Financial & listing details
- Price per square foot: $181/sqft
- Tax assessed value: $390,639
- Annual tax amount: $9,925
- Date on market: 7/4/2025
- Ownership: Fee Simple