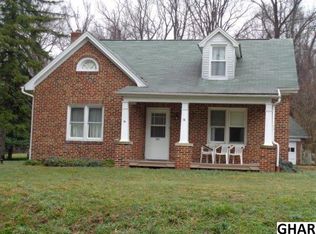Sold for $319,000
$319,000
1020 Goodyear Rd, Gardners, PA 17324
4beds
1,483sqft
Single Family Residence
Built in 1940
1.3 Acres Lot
$323,100 Zestimate®
$215/sqft
$2,116 Estimated rent
Home value
$323,100
Estimated sales range
Not available
$2,116/mo
Zestimate® history
Loading...
Owner options
Explore your selling options
What's special
Enjoy peaceful country living on 1.3 acres with this charming 4-bedroom, 2.5-bath home featuring a cozy covered back porch overlooking a serene wooded backyard and a gentle stream. Spacious and private, this property offers plenty of room to unwind and explore nature right outside your door. Perfectly situated in the scenic Gardners area, you’ll appreciate the tranquility of rural life while staying close to local conveniences and historic community. Don’t miss your chance to own a slice of countryside paradise! Floor plan is representative of the layout; all dimensions are approximate. Buyer and agent to verify all measurements independently. You’ll love the new blinds, fresh paint, and cozy new carpet in this charming home.
Zillow last checked: 8 hours ago
Listing updated: September 12, 2025 at 01:54am
Listed by:
DAVID HOOKE 717-422-9950,
Keller Williams of Central PA,
Listing Team: Dave Hooke Team, Co-Listing Agent: Brittany Jayne Crawford 717-303-7815,
Keller Williams of Central PA
Bought with:
MELANIE FOX, AB068512
RE/MAX Realty Associates
Source: Bright MLS,MLS#: PACB2045004
Facts & features
Interior
Bedrooms & bathrooms
- Bedrooms: 4
- Bathrooms: 3
- Full bathrooms: 2
- 1/2 bathrooms: 1
- Main level bathrooms: 2
- Main level bedrooms: 1
Primary bedroom
- Features: Walk-In Closet(s)
- Level: Main
- Area: 270 Square Feet
- Dimensions: 15 x 18
Bedroom 2
- Level: Upper
- Area: 176 Square Feet
- Dimensions: 16 x 11
Bedroom 3
- Level: Upper
- Area: 200 Square Feet
- Dimensions: 10 x 20
Bedroom 4
- Level: Upper
- Area: 100 Square Feet
- Dimensions: 10 x 10
Bathroom 1
- Level: Main
- Area: 80 Square Feet
- Dimensions: 8 x 10
Bathroom 2
- Level: Main
- Area: 36 Square Feet
- Dimensions: 6 x 6
Basement
- Level: Lower
- Area: 728 Square Feet
- Dimensions: 26 x 28
Dining room
- Level: Main
- Area: 285 Square Feet
- Dimensions: 19 x 15
Half bath
- Level: Upper
- Area: 12 Square Feet
- Dimensions: 3 x 4
Kitchen
- Level: Main
- Area: 130 Square Feet
- Dimensions: 10 x 13
Laundry
- Level: Main
- Area: 100 Square Feet
- Dimensions: 10 x 10
Living room
- Level: Main
- Area: 270 Square Feet
- Dimensions: 15 x 18
Heating
- Forced Air, Oil
Cooling
- Central Air, Electric
Appliances
- Included: Electric Water Heater
- Laundry: Laundry Room
Features
- Bathroom - Walk-In Shower, Bathroom - Tub Shower, Primary Bath(s)
- Basement: Full
- Has fireplace: No
Interior area
- Total structure area: 2,211
- Total interior livable area: 1,483 sqft
- Finished area above ground: 1,483
- Finished area below ground: 0
Property
Parking
- Total spaces: 2
- Parking features: Inside Entrance, Garage Faces Side, Asphalt, Attached, Driveway
- Attached garage spaces: 2
- Has uncovered spaces: Yes
- Details: Garage Sqft: 784
Accessibility
- Accessibility features: 2+ Access Exits
Features
- Levels: Two
- Stories: 2
- Pool features: None
- Has view: Yes
- View description: Creek/Stream, Trees/Woods
- Has water view: Yes
- Water view: Creek/Stream
Lot
- Size: 1.30 Acres
- Features: Wooded, Stream/Creek, Private
Details
- Additional structures: Above Grade, Below Grade
- Parcel number: 08423279014
- Zoning: A - AGRICULTURAL
- Special conditions: Standard
Construction
Type & style
- Home type: SingleFamily
- Architectural style: Traditional
- Property subtype: Single Family Residence
Materials
- Shingle Siding, Stone, Frame
- Foundation: Permanent
- Roof: Shingle
Condition
- New construction: No
- Year built: 1940
Utilities & green energy
- Sewer: On Site Septic
- Water: Well
Community & neighborhood
Location
- Region: Gardners
- Subdivision: None Available
- Municipality: DICKINSON TWP
Other
Other facts
- Listing agreement: Exclusive Right To Sell
- Listing terms: Cash,Conventional,FHA,VA Loan
- Ownership: Fee Simple
Price history
| Date | Event | Price |
|---|---|---|
| 9/12/2025 | Sold | $319,000+2.9%$215/sqft |
Source: | ||
| 8/14/2025 | Pending sale | $310,000$209/sqft |
Source: | ||
| 8/6/2025 | Listed for sale | $310,000$209/sqft |
Source: | ||
Public tax history
| Year | Property taxes | Tax assessment |
|---|---|---|
| 2025 | $4,409 +5.1% | $212,600 |
| 2024 | $4,195 +2.1% | $212,600 |
| 2023 | $4,110 +5.8% | $212,600 |
Find assessor info on the county website
Neighborhood: 17324
Nearby schools
GreatSchools rating
- 4/10Mt Holly Springs El SchoolGrades: K-5Distance: 5.1 mi
- 6/10Lamberton Middle SchoolGrades: 6-8Distance: 10.1 mi
- 6/10Carlisle Area High SchoolGrades: 9-12Distance: 11.5 mi
Schools provided by the listing agent
- High: Carlisle Area
- District: Carlisle Area
Source: Bright MLS. This data may not be complete. We recommend contacting the local school district to confirm school assignments for this home.
Get pre-qualified for a loan
At Zillow Home Loans, we can pre-qualify you in as little as 5 minutes with no impact to your credit score.An equal housing lender. NMLS #10287.
Sell for more on Zillow
Get a Zillow Showcase℠ listing at no additional cost and you could sell for .
$323,100
2% more+$6,462
With Zillow Showcase(estimated)$329,562
