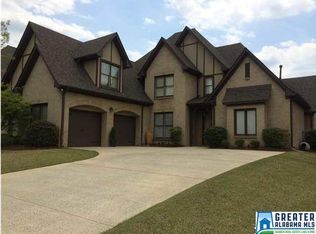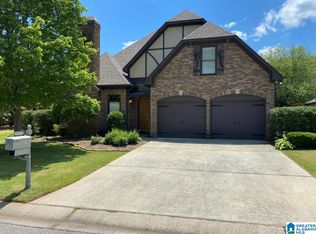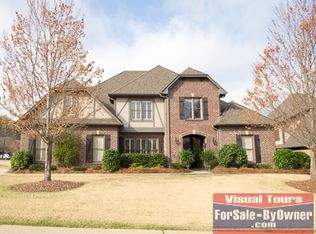This home is one of the largest Greystone Parc homes. With over 3600 sq feet the Brampton plan has lots of roomy spaces. Two fireplaces... one in the expansive living area the other in the keeping room off the kitchen area. Additionally there is an office, formal dining and a powder bath on the main level. The main level master suite has a trayed ceiling, his and her vanity, Separate jetted tub and Shower. From the oversized master walk-in closet you can access the laundry room which is also accessable from the hall. Upstairs there are 3 additional bedrooms and 2.5 bathrooms plus a loft den. 1020 Greyston Parc Rd has main level side entry garage. If you want to live in Greystone then you should put 1020 Greystone Parc Road on your list!
This property is off market, which means it's not currently listed for sale or rent on Zillow. This may be different from what's available on other websites or public sources.


