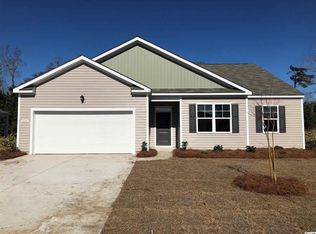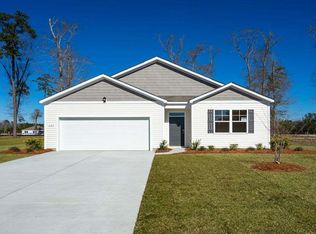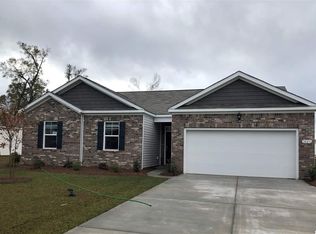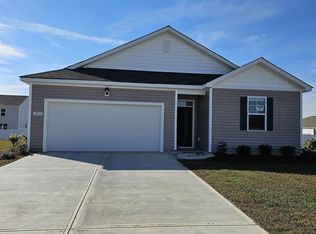Sold for $320,000 on 08/05/24
$320,000
1020 Hawks Nest Ln., Conway, SC 29526
4beds
1,891sqft
Single Family Residence
Built in 2021
10,018.8 Square Feet Lot
$310,100 Zestimate®
$169/sqft
$2,185 Estimated rent
Home value
$310,100
$285,000 - $335,000
$2,185/mo
Zestimate® history
Loading...
Owner options
Explore your selling options
What's special
This home has an inviting open-concept layout with lofty 9-foot ceilings. Step outside to the rear covered porch and extended patio perfect for hosting gatherings and enjoying outdoor relaxation, all within the privacy of a fully fenced backyard. The kitchen features modern gray cabinets, a full compliment of appliances, granite countertops, and a spacious pantry for effortless organization. The expansive primary bedroom suite offers a luxurious retreat, complete with a walk-in closet, a shower with a sleek glass door, a double vanity, and a separate linen closet. Experience the convenience of owning a Smart Home allowing you to effortlessly control the thermostat, front door light and lock, and video doorbell directly from your smartphone if you'd like. Located less than 4 miles from Historic Downtown Conway which offers a scenic River Walk and lots of shopping and dining options. Also, just a short drive to the beach. Please note that this 4 bedroom home offers 3 bedrooms with closet(s) and a flex room that meets the definition of conforming bedroom, but doesn't have a closet. Washer/dryer and all existing window blinds and treatments convey. Most furniture and the TVs are negotiable. Make your appointment today!
Zillow last checked: 8 hours ago
Listing updated: August 06, 2024 at 02:30pm
Listed by:
Mary B Childress 843-450-6390,
Realty One Group Dockside Cnwy
Bought with:
The Eric Graham Team
INNOVATE Real Estate
Source: CCAR,MLS#: 2413104 Originating MLS: Coastal Carolinas Association of Realtors
Originating MLS: Coastal Carolinas Association of Realtors
Facts & features
Interior
Bedrooms & bathrooms
- Bedrooms: 4
- Bathrooms: 2
- Full bathrooms: 2
Primary bedroom
- Features: Ceiling Fan(s), Main Level Master, Walk-In Closet(s)
Primary bathroom
- Features: Dual Sinks, Separate Shower
Dining room
- Features: Kitchen/Dining Combo
Kitchen
- Features: Breakfast Bar, Pantry, Stainless Steel Appliances, Solid Surface Counters
Living room
- Features: Ceiling Fan(s)
Other
- Features: Bedroom on Main Level, Entrance Foyer
Heating
- Central, Electric
Cooling
- Central Air
Appliances
- Included: Dishwasher, Disposal, Microwave, Range, Refrigerator, Dryer, Washer
- Laundry: Washer Hookup
Features
- Attic, Pull Down Attic Stairs, Permanent Attic Stairs, Split Bedrooms, Window Treatments, Breakfast Bar, Bedroom on Main Level, Entrance Foyer, Stainless Steel Appliances, Solid Surface Counters
- Flooring: Carpet, Laminate, Tile
- Doors: Insulated Doors
- Attic: Pull Down Stairs,Permanent Stairs
Interior area
- Total structure area: 2,461
- Total interior livable area: 1,891 sqft
Property
Parking
- Total spaces: 4
- Parking features: Attached, Garage, Two Car Garage, Garage Door Opener
- Attached garage spaces: 2
Features
- Levels: One
- Stories: 1
- Patio & porch: Rear Porch, Patio
- Exterior features: Porch, Patio
Lot
- Size: 10,018 sqft
- Features: Rectangular, Rectangular Lot
Details
- Additional parcels included: ,
- Parcel number: 32315040038
- Zoning: SF 14.5
- Special conditions: None
Construction
Type & style
- Home type: SingleFamily
- Architectural style: Ranch
- Property subtype: Single Family Residence
Materials
- Vinyl Siding
- Foundation: Slab
Condition
- Resale
- Year built: 2021
Utilities & green energy
- Water: Public
- Utilities for property: Cable Available, Electricity Available, Phone Available, Sewer Available, Water Available
Green energy
- Energy efficient items: Doors, Windows
Community & neighborhood
Security
- Security features: Smoke Detector(s)
Community
- Community features: Long Term Rental Allowed
Location
- Region: Conway
- Subdivision: Lochaven
HOA & financial
HOA
- Has HOA: Yes
- HOA fee: $42 monthly
- Services included: Common Areas, Trash
Other
Other facts
- Listing terms: Cash,Conventional,FHA,Other,VA Loan
Price history
| Date | Event | Price |
|---|---|---|
| 8/5/2024 | Sold | $320,000-1.5%$169/sqft |
Source: | ||
| 6/25/2024 | Contingent | $325,000$172/sqft |
Source: | ||
| 6/14/2024 | Price change | $325,000-4.4%$172/sqft |
Source: | ||
| 5/31/2024 | Listed for sale | $340,000+30.1%$180/sqft |
Source: | ||
| 1/29/2021 | Listing removed | $261,280$138/sqft |
Source: | ||
Public tax history
Tax history is unavailable.
Neighborhood: 29526
Nearby schools
GreatSchools rating
- 8/10Kingston Elementary SchoolGrades: PK-5Distance: 4.8 mi
- 6/10Conway Middle SchoolGrades: 6-8Distance: 3.4 mi
- 5/10Conway High SchoolGrades: 9-12Distance: 4.5 mi
Schools provided by the listing agent
- Elementary: Kingston Elementary School
- Middle: Conway Middle School
- High: Conway High School
Source: CCAR. This data may not be complete. We recommend contacting the local school district to confirm school assignments for this home.

Get pre-qualified for a loan
At Zillow Home Loans, we can pre-qualify you in as little as 5 minutes with no impact to your credit score.An equal housing lender. NMLS #10287.
Sell for more on Zillow
Get a free Zillow Showcase℠ listing and you could sell for .
$310,100
2% more+ $6,202
With Zillow Showcase(estimated)
$316,302


