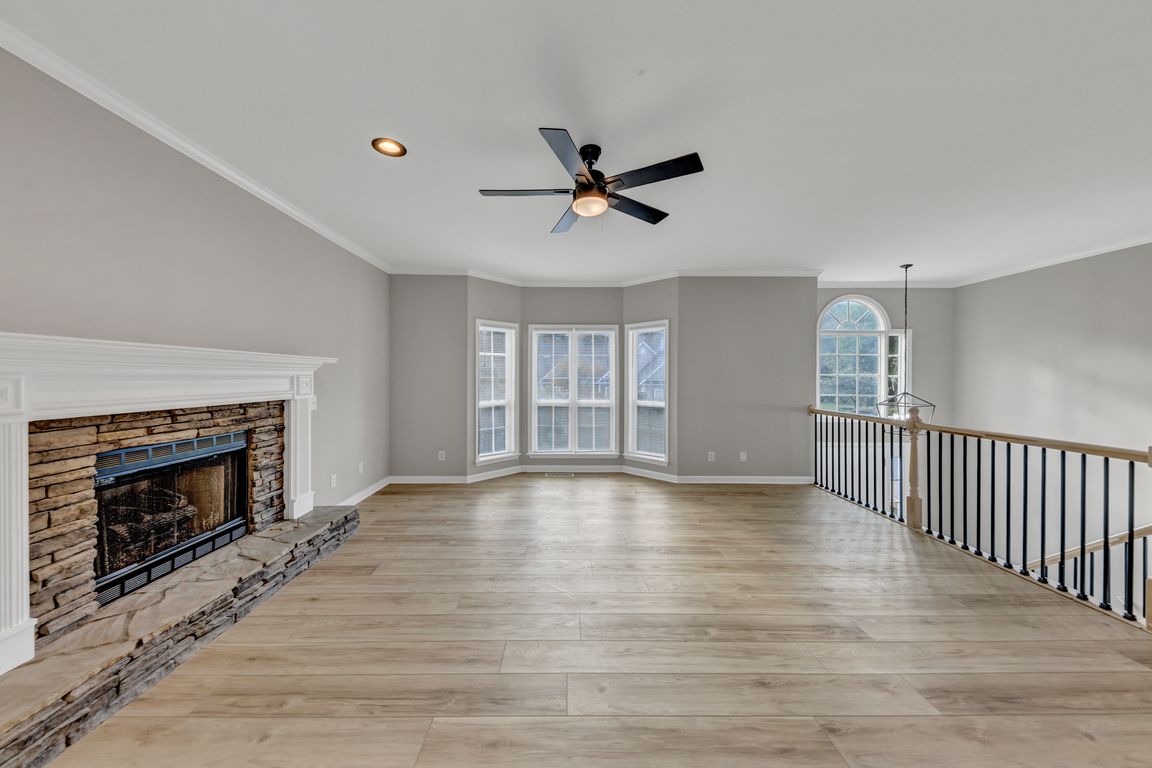Open: Sun 12pm-2pm

Active
$499,999
4beds
2,843sqft
1020 Inca Ln, Woodstock, GA 30188
4beds
2,843sqft
Single family residence
Built in 1998
0.46 Acres
3 Attached garage spaces
$176 price/sqft
What's special
Stone fireplaceFenced-in backyardStainless steel appliancesSeparate dining roomBreakfast areaWalk-in closetWhite shaker cabinets
Amazing renovation located just 2.5 miles from the heart of Downtown Woodstock! From the moment you walk through the front door, you'll be amazed by the space, natural light, and modern upgrades this home has to offer. The main level features new LVP flooring throughout (with new carpet in the bedrooms), ...
- 1 day |
- 429 |
- 35 |
Source: GAMLS,MLS#: 10622606
Travel times
Living Room
Kitchen
Primary Bedroom
Zillow last checked: 7 hours ago
Listing updated: 11 hours ago
Listed by:
Kim Galletta 770-377-3256,
RE/MAX Around Atlanta
Source: GAMLS,MLS#: 10622606
Facts & features
Interior
Bedrooms & bathrooms
- Bedrooms: 4
- Bathrooms: 3
- Full bathrooms: 3
- Main level bathrooms: 2
- Main level bedrooms: 3
Rooms
- Room types: Bonus Room, Family Room, Great Room, Laundry, Office, Other
Dining room
- Features: Separate Room
Kitchen
- Features: Breakfast Area, Kitchen Island, Pantry, Solid Surface Counters
Heating
- Central, Natural Gas
Cooling
- Ceiling Fan(s), Central Air, Electric
Appliances
- Included: Dishwasher, Disposal, Gas Water Heater, Oven/Range (Combo), Refrigerator, Stainless Steel Appliance(s)
- Laundry: In Basement
Features
- Double Vanity, In-Law Floorplan, Master On Main Level, Separate Shower, Soaking Tub, Split Bedroom Plan, Split Foyer, Tile Bath, Tray Ceiling(s), Walk-In Closet(s)
- Flooring: Carpet, Vinyl
- Windows: Double Pane Windows
- Basement: Bath Finished,Daylight,Finished,Interior Entry,Partial
- Number of fireplaces: 1
- Fireplace features: Factory Built, Family Room, Gas Starter
Interior area
- Total structure area: 2,843
- Total interior livable area: 2,843 sqft
- Finished area above ground: 1,843
- Finished area below ground: 1,000
Property
Parking
- Total spaces: 3
- Parking features: Attached, Garage, Garage Door Opener, Side/Rear Entrance
- Has attached garage: Yes
Features
- Levels: Multi/Split
- Patio & porch: Deck
- Fencing: Back Yard,Fenced,Wood
Lot
- Size: 0.46 Acres
- Features: Level, Private
Details
- Parcel number: 15N16D 034
Construction
Type & style
- Home type: SingleFamily
- Architectural style: Other,Ranch
- Property subtype: Single Family Residence
Materials
- Stone, Wood Siding
- Roof: Composition
Condition
- Updated/Remodeled
- New construction: No
- Year built: 1998
Utilities & green energy
- Sewer: Public Sewer
- Water: Public
- Utilities for property: Cable Available, Electricity Available, High Speed Internet, Natural Gas Available, Phone Available, Sewer Connected, Underground Utilities, Water Available
Community & HOA
Community
- Features: Street Lights, Walk To Schools
- Security: Smoke Detector(s)
- Subdivision: Mill Creek Crossing
HOA
- Has HOA: No
- Services included: None
Location
- Region: Woodstock
Financial & listing details
- Price per square foot: $176/sqft
- Tax assessed value: $353,600
- Annual tax amount: $829
- Date on market: 10/10/2025
- Listing agreement: Exclusive Right To Sell
- Listing terms: Cash,Conventional,FHA
- Electric utility on property: Yes