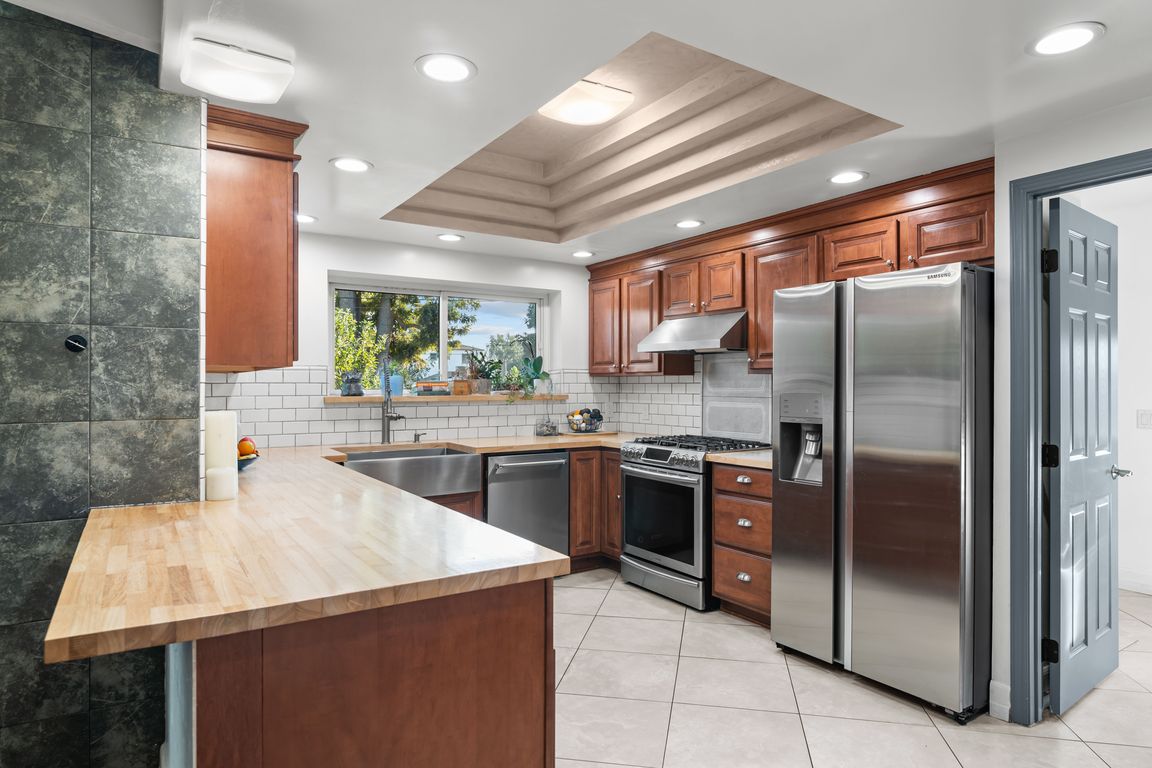
For sale
$1,499,999
5beds
2,590sqft
1020 La Serna Ave, La Habra, CA 90631
5beds
2,590sqft
Single family residence
Built in 1965
0.29 Acres
2 Attached garage spaces
$579 price/sqft
What's special
Abundant natural lightExpansive lotWell-maintained interiorWhole-home water softening systemSeamless indoor-outdoor flowNew air conditioning system
Welcome to this beautiful La Habra home offering the perfect blend of comfort, space, and functionality. This stunning 5-bedroom, 3-bathroom residence spans approximately 2,590 square feet and sits on a spacious 0.29-acre lot, providing ample room for entertaining, relaxing, or even storing your boat or RV. Step inside to find a well-maintained ...
- 1 day |
- 554 |
- 25 |
Source: CRMLS,MLS#: SW25248871 Originating MLS: California Regional MLS
Originating MLS: California Regional MLS
Travel times
Living Room
Kitchen
Primary Bedroom
Zillow last checked: 7 hours ago
Listing updated: 18 hours ago
Listing Provided by:
Zeid Naber DRE #02246687 951-260-2098,
Abundance Real Estate
Source: CRMLS,MLS#: SW25248871 Originating MLS: California Regional MLS
Originating MLS: California Regional MLS
Facts & features
Interior
Bedrooms & bathrooms
- Bedrooms: 5
- Bathrooms: 3
- Full bathrooms: 3
- Main level bathrooms: 3
- Main level bedrooms: 5
Rooms
- Room types: Bedroom, Family Room, Kitchen, Laundry, Library, Primary Bathroom, Primary Bedroom, Other, Dining Room
Primary bedroom
- Features: Primary Suite
Primary bedroom
- Features: Main Level Primary
Bedroom
- Features: All Bedrooms Down
Bedroom
- Features: Bedroom on Main Level
Bathroom
- Features: Bathtub, Dual Sinks, Walk-In Shower
Heating
- Central
Cooling
- Central Air, Electric, Gas
Appliances
- Included: Built-In Range, Dishwasher, Gas Cooktop, Gas Oven, Refrigerator, Water Softener
- Laundry: Electric Dryer Hookup, Gas Dryer Hookup, Laundry Room
Features
- Beamed Ceilings, Built-in Features, Dry Bar, Separate/Formal Dining Room, Eat-in Kitchen, Open Floorplan, Recessed Lighting, All Bedrooms Down, Bedroom on Main Level, Main Level Primary, Primary Suite, Walk-In Closet(s)
- Flooring: Tile, Wood
- Has fireplace: Yes
- Fireplace features: Family Room, Gas, Living Room, Wood Burning
- Common walls with other units/homes: No Common Walls
Interior area
- Total interior livable area: 2,590 sqft
Property
Parking
- Total spaces: 2
- Parking features: Boat, Concrete, Carport, Door-Multi, Driveway Level, Driveway, Garage, Oversized, Garage Faces Rear, RV Access/Parking
- Attached garage spaces: 2
- Has carport: Yes
Features
- Levels: One
- Stories: 1
- Entry location: Front Door
- Patio & porch: Rear Porch, Covered, Open, Patio
- Exterior features: Rain Gutters
- Pool features: None
- Spa features: None
- Fencing: Wood
- Has view: Yes
- View description: Mountain(s)
Lot
- Size: 0.29 Acres
- Features: 0-1 Unit/Acre, Lawn, Landscaped, Street Level
Details
- Additional structures: Shed(s)
- Parcel number: 01739107
- Special conditions: Standard
Construction
Type & style
- Home type: SingleFamily
- Architectural style: Custom
- Property subtype: Single Family Residence
Materials
- Roof: Shingle
Condition
- Turnkey
- New construction: No
- Year built: 1965
Utilities & green energy
- Electric: 220 Volts
- Sewer: Public Sewer
- Water: Public
- Utilities for property: Electricity Connected, Natural Gas Connected, Sewer Connected, Water Connected
Community & HOA
Community
- Features: Biking, Sidewalks
- Security: Security System
Location
- Region: La Habra
Financial & listing details
- Price per square foot: $579/sqft
- Tax assessed value: $677,011
- Date on market: 10/29/2025
- Listing terms: Cash,Cash to New Loan,Conventional,1031 Exchange