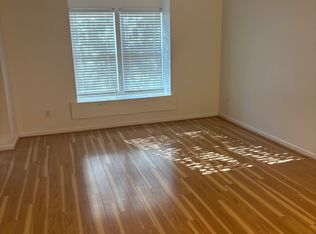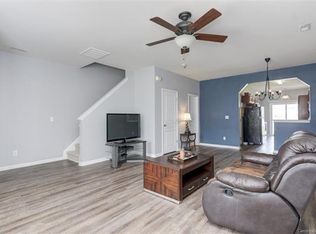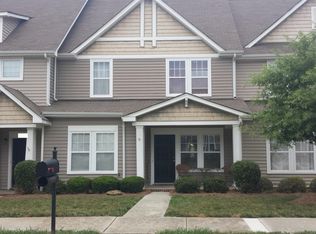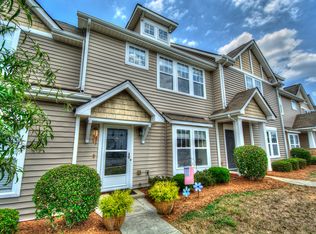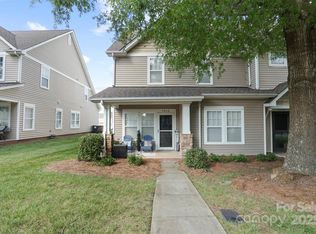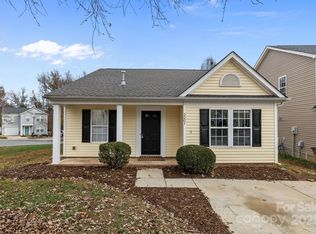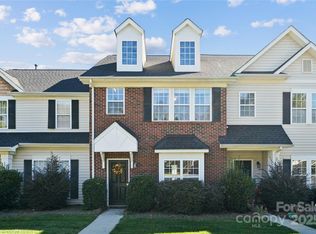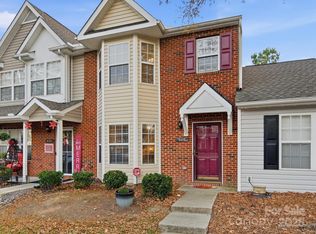Discover the perfect blend of style, comfort, and convenience at 1020 Laparc Lane in Taylor Glenn. This is Perfect for first-time buyers, young families, remote workers, and anyone wanting a move-in-ready home in a resort-style community! Welcome to a beautifully updated home offering modern upgrades, open-concept living. This move-in-ready property features updated 3-bed, 2.5-bath home offers an open-concept layout ideal for modern living, with a bright family room, spacious dining areas, and an upgraded kitchen featuring new flooring and custom tile backsplash.
Buyers will love the flexible floorplan, great for a home office, nursery, or guest space. Step outside and enjoy top-tier community amenities including a pool, tennis courts, clubhouse, and playground, perfect for active lifestyles.
The 1 car garage is rear load (with shelving), and the back patio provides an outdoor area to enjoy with access to the Cul-de-sac Common Area.. AND DON'T FORGET : *New roof 2025* //
Located in the highly desirable Taylor Glenn neighborhood, where you are Minutes from top-rated schools (Union County schools), shopping (The Shoppes at Indian Trail - CATO, Sally Beauty, Walmart), (Sun Valley Shops - Harris Teeter, CVS Pharmacy, Starbucks, Burn Boot Camp) dining (The Trail House, Sun Valley Cafe, Tap and Vine) and major Union County conveniences. This home offers the perfect blend of comfort, style, and location. Along with Low Union County taxes!!!
Coming soon-no show 12/11
$291,900
1020 Laparc Ln, Indian Trail, NC 28079
3beds
1,465sqft
Est.:
Townhouse
Built in 2005
0.06 Acres Lot
$289,600 Zestimate®
$199/sqft
$209/mo HOA
What's special
- --
- on Zillow |
- 466
- views |
- 20
- saves |
Zillow last checked: 8 hours ago
Listing updated: 13 hours ago
Listing Provided by:
Mark Weinberg Mark@carolinaskyre.com,
Real Broker, LLC
Source: Canopy MLS as distributed by MLS GRID,MLS#: 4328349
Facts & features
Interior
Bedrooms & bathrooms
- Bedrooms: 3
- Bathrooms: 3
- Full bathrooms: 2
- 1/2 bathrooms: 1
Primary bedroom
- Features: Ceiling Fan(s), Walk-In Closet(s), See Remarks
- Level: Upper
Bedroom s
- Level: Upper
Bedroom s
- Level: Upper
Bathroom half
- Level: Main
Bathroom full
- Features: Storage, See Remarks
- Level: Upper
Bathroom full
- Level: Upper
Breakfast
- Level: Main
Dining room
- Level: Main
Kitchen
- Level: Main
Laundry
- Level: Upper
Living room
- Features: Ceiling Fan(s)
- Level: Main
Heating
- Forced Air, Natural Gas
Cooling
- Ceiling Fan(s), Central Air
Appliances
- Included: Dishwasher, Disposal, Electric Oven, Electric Range, Electric Water Heater, Microwave, Refrigerator, Other
- Laundry: Inside, Laundry Closet, Upper Level, Washer Hookup, Other
Features
- Flooring: Carpet, Tile, Vinyl
- Doors: Sliding Doors, Storm Door(s)
- Windows: Window Treatments
- Has basement: No
Interior area
- Total structure area: 1,465
- Total interior livable area: 1,465 sqft
- Finished area above ground: 1,465
- Finished area below ground: 0
Property
Parking
- Total spaces: 1
- Parking features: Driveway, Attached Garage, Garage Faces Rear, Garage on Main Level
- Attached garage spaces: 1
- Has uncovered spaces: Yes
- Details: Open Backyard with Cul-de-sac Common Area
Features
- Levels: Two
- Stories: 2
- Entry location: Main
- Patio & porch: Front Porch, Patio
- Exterior features: Lawn Maintenance, Other - See Remarks
- Has private pool: Yes
- Pool features: Community, Fenced, In Ground, Outdoor Pool
Lot
- Size: 0.06 Acres
- Features: Level
Details
- Parcel number: 07096462
- Zoning: AQ0
- Special conditions: Standard
Construction
Type & style
- Home type: Townhouse
- Property subtype: Townhouse
Materials
- Vinyl
- Foundation: Slab
Condition
- New construction: No
- Year built: 2005
Utilities & green energy
- Sewer: County Sewer
- Water: County Water
- Utilities for property: Cable Available, Electricity Connected, Other - See Remarks
Community & HOA
Community
- Features: Clubhouse, Fitness Center, Game Court, Playground, Sidewalks, Street Lights, Tennis Court(s)
- Security: Carbon Monoxide Detector(s), Smoke Detector(s)
- Subdivision: Taylor Glen Townhomes
HOA
- Has HOA: Yes
- HOA fee: $209 monthly
- HOA name: Taylor Glenn Townhomes/Community Association Mgt
- HOA phone: 704-652-7146
Location
- Region: Indian Trail
Financial & listing details
- Price per square foot: $199/sqft
- Tax assessed value: $299,000
- Annual tax amount: $1,948
- Date on market: 12/11/2025
- Listing terms: Cash,Conventional,FHA,VA Loan
- Electric utility on property: Yes
- Road surface type: Concrete
Estimated market value
$289,600
$275,000 - $304,000
$1,866/mo
Price history
Price history
| Date | Event | Price |
|---|---|---|
| 11/26/2025 | Listing removed | $295,000$201/sqft |
Source: | ||
| 10/17/2025 | Price change | $295,000-3.3%$201/sqft |
Source: | ||
| 9/3/2025 | Price change | $305,000-4.3%$208/sqft |
Source: | ||
| 8/9/2025 | Price change | $318,800-3%$218/sqft |
Source: | ||
| 7/18/2025 | Listed for sale | $328,800+13.4%$224/sqft |
Source: | ||
Public tax history
Public tax history
| Year | Property taxes | Tax assessment |
|---|---|---|
| 2025 | $1,948 +19.8% | $299,000 +54.5% |
| 2024 | $1,626 +0.3% | $193,500 |
| 2023 | $1,621 | $193,500 |
Find assessor info on the county website
BuyAbility℠ payment
Est. payment
$1,864/mo
Principal & interest
$1417
HOA Fees
$209
Other costs
$238
Climate risks
Neighborhood: 28079
Nearby schools
GreatSchools rating
- 7/10Shiloh Elementary SchoolGrades: 3-5Distance: 1.1 mi
- 3/10Sun Valley Middle SchoolGrades: 6-8Distance: 1.4 mi
- 5/10Sun Valley High SchoolGrades: 9-12Distance: 1.7 mi
Schools provided by the listing agent
- Elementary: Shiloh
- Middle: Sun Valley
- High: Sun Valley
Source: Canopy MLS as distributed by MLS GRID. This data may not be complete. We recommend contacting the local school district to confirm school assignments for this home.
- Loading
