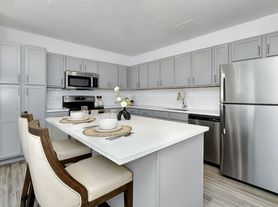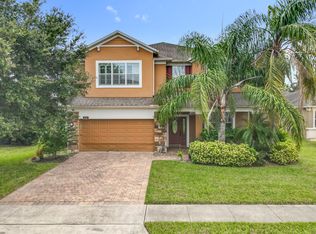Recently Renovated & Move-In Ready!
Welcome to this beautifully updated 3-bedroom, 2-bath condo in the highly desirable Coach Homes at Errol Estates. This charming home features brand-new luxury vinyl plank (LVP) flooring, fresh interior paint, and a modern open-concept layout designed with both style and functionality in mind.
Step into the upgraded kitchen boasting Quartz countertops, a designer marble backsplash, stainless steel appliances, and ample cabinet space perfect for home cooks and entertainers alike. Both bathrooms have been tastefully updated, and the cozy wood-burning fireplace adds charm and warmth to the spacious living area.
Additional highlights include:
*Private, secured entry hallway with callbox for enhanced safety and peace of mind
*Attached garage with attic storage
*Basic cable, internet, and water INCLUDED saving you money every month
*Access to a sparkling community pool
*Located on tree-lined streets in a safe, welcoming neighborhood
*Just minutes from great schools, shopping, dining, and entertainment
Don't miss your opportunity to call this stunning property home! It's turnkey ready and in one of the area's most sought-after communities. Schedule your private tour today!
Cable, internet, and water included. One small pet is allowed with $50/month pet fee. A one year lease is available. No smoking allowed.
Townhouse for rent
Accepts Zillow applications
$2,175/mo
1020 Loch Vail #1327, Apopka, FL 32712
3beds
1,456sqft
Price may not include required fees and charges.
Townhouse
Available now
Cats, small dogs OK
Central air
Hookups laundry
Attached garage parking
Heat pump
What's special
Fresh interior paintQuartz countertopsTree-lined streetsDesigner marble backsplashCozy wood-burning fireplaceModern open-concept layoutUpgraded kitchen
- 10 days |
- -- |
- -- |
Travel times
Facts & features
Interior
Bedrooms & bathrooms
- Bedrooms: 3
- Bathrooms: 2
- Full bathrooms: 2
Heating
- Heat Pump
Cooling
- Central Air
Appliances
- Included: Dishwasher, WD Hookup
- Laundry: Hookups
Features
- WD Hookup
Interior area
- Total interior livable area: 1,456 sqft
Property
Parking
- Parking features: Attached
- Has attached garage: Yes
- Details: Contact manager
Features
- Exterior features: Cable included in rent, Internet included in rent, Water included in rent
Construction
Type & style
- Home type: Townhouse
- Property subtype: Townhouse
Utilities & green energy
- Utilities for property: Cable, Internet, Water
Building
Management
- Pets allowed: Yes
Community & HOA
Location
- Region: Apopka
Financial & listing details
- Lease term: 1 Year
Price history
| Date | Event | Price |
|---|---|---|
| 10/2/2025 | Price change | $2,175-1.1%$1/sqft |
Source: Zillow Rentals | ||
| 9/29/2025 | Listed for rent | $2,200+4.8%$2/sqft |
Source: Zillow Rentals | ||
| 9/29/2025 | Listing removed | $285,000$196/sqft |
Source: | ||
| 9/4/2025 | Price change | $285,000-1.7%$196/sqft |
Source: | ||
| 8/7/2025 | Listed for sale | $290,000$199/sqft |
Source: | ||
Neighborhood: 32712
There are 2 available units in this apartment building

