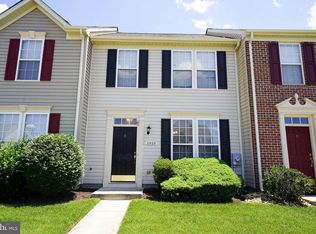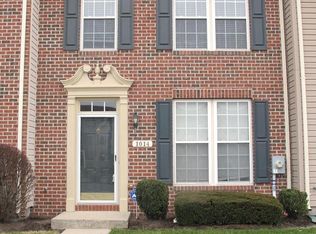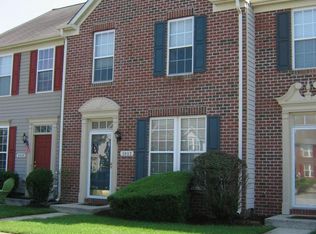Sold for $233,500 on 03/27/25
$233,500
1020 Meadow View Dr, Salisbury, MD 21804
3beds
1,480sqft
Townhouse
Built in 2006
5,836 Square Feet Lot
$241,900 Zestimate®
$158/sqft
$1,813 Estimated rent
Home value
$241,900
$206,000 - $283,000
$1,813/mo
Zestimate® history
Loading...
Owner options
Explore your selling options
What's special
This townhome is an end unit that provides for extra space, natural light and extra privacy. Very nice features that includes hardwood floors and ceramic tile in the living room and kitchen make this home just a cut above. A kitchen island with a gas cooktop, nice crown molding and chair railing for beauty and functionality. The attractiveness is enchanced by the wooden blinds and ceiling fans throughout.
Zillow last checked: 10 hours ago
Listing updated: March 27, 2025 at 06:06am
Listed by:
John Terrell 410-726-2421,
ERA Martin Associates
Bought with:
April Tucker, 682044
ERA Martin Associates
Source: Bright MLS,MLS#: MDWC2016690
Facts & features
Interior
Bedrooms & bathrooms
- Bedrooms: 3
- Bathrooms: 3
- Full bathrooms: 2
- 1/2 bathrooms: 1
- Main level bathrooms: 1
Basement
- Area: 0
Heating
- Forced Air, Natural Gas
Cooling
- Central Air, Electric
Appliances
- Included: Microwave, Cooktop, Dishwasher, Dryer, Exhaust Fan, Refrigerator, Washer, Water Heater, Electric Water Heater
- Laundry: Has Laundry
Features
- Has basement: No
- Has fireplace: No
Interior area
- Total structure area: 1,480
- Total interior livable area: 1,480 sqft
- Finished area above ground: 1,480
- Finished area below ground: 0
Property
Parking
- Parking features: Asphalt, Driveway, Off Site
- Has uncovered spaces: Yes
Accessibility
- Accessibility features: None
Features
- Levels: Two
- Stories: 2
- Pool features: None
Lot
- Size: 5,836 sqft
- Features: Cleared
Details
- Additional structures: Above Grade, Below Grade
- Parcel number: 2305117941
- Zoning: R-10A
- Zoning description: R-10A
- Special conditions: Standard
Construction
Type & style
- Home type: Townhouse
- Architectural style: Colonial
- Property subtype: Townhouse
Materials
- Stick Built, Frame
- Foundation: Block
- Roof: Asphalt
Condition
- New construction: No
- Year built: 2006
Utilities & green energy
- Sewer: Public Sewer
- Water: Public
Community & neighborhood
Location
- Region: Salisbury
- Subdivision: Merritt Hts
- Municipality: Salisbury
HOA & financial
HOA
- Has HOA: Yes
- HOA fee: $157 monthly
Other
Other facts
- Listing agreement: Exclusive Right To Sell
- Listing terms: Cash,Conventional,FHA,VA Loan
- Ownership: Fee Simple
Price history
| Date | Event | Price |
|---|---|---|
| 3/27/2025 | Sold | $233,500-2.3%$158/sqft |
Source: | ||
| 3/18/2025 | Pending sale | $239,000$161/sqft |
Source: | ||
| 3/14/2025 | Listed for sale | $239,000+40.6%$161/sqft |
Source: | ||
| 12/29/2021 | Sold | $170,000-5.5%$115/sqft |
Source: | ||
| 11/24/2021 | Pending sale | $179,900$122/sqft |
Source: | ||
Public tax history
| Year | Property taxes | Tax assessment |
|---|---|---|
| 2025 | -- | $176,933 +11.6% |
| 2024 | $3,159 +3.7% | $158,600 +5.8% |
| 2023 | $3,045 +7.6% | $149,967 -5.4% |
Find assessor info on the county website
Neighborhood: 21804
Nearby schools
GreatSchools rating
- 3/10East Salisbury Elementary SchoolGrades: 3-5Distance: 1.3 mi
- 3/10Wicomico Middle SchoolGrades: 6-8Distance: 2.2 mi
- 2/10Wicomico High SchoolGrades: 9-12Distance: 1.7 mi
Schools provided by the listing agent
- Middle: Wicomico
- High: Wicomico
- District: Wicomico County Public Schools
Source: Bright MLS. This data may not be complete. We recommend contacting the local school district to confirm school assignments for this home.

Get pre-qualified for a loan
At Zillow Home Loans, we can pre-qualify you in as little as 5 minutes with no impact to your credit score.An equal housing lender. NMLS #10287.
Sell for more on Zillow
Get a free Zillow Showcase℠ listing and you could sell for .
$241,900
2% more+ $4,838
With Zillow Showcase(estimated)
$246,738

