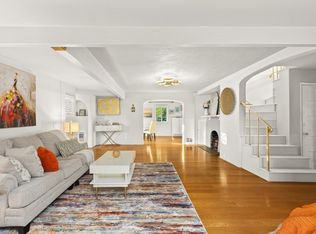This exceptional, custom-built two-story home is nestled in the prestigious Lower Rancho neighborhood of Arcadia. Meticulous craftsmanship and incredible attention to detail are evident throughout A light-filled entry welcomes you with access to either the elegant formal living room complete with a full wall of built-in bookcases or the expansive formal dining room. Both rooms overlook the beautifully landscaped front yard and offer stunning views of the San Gabriel Mountains. A wide central hallway leads into an inviting family room with a cozy fireplace, seamlessly connected to the serene backyard. The open-concept kitchen is a chef's dream, featuring granite countertops, an oversized center island, and a bright breakfast area. Additional highlights include a large walk-in pantry, a dedicated wine room, a mudroom, and a separate laundry room each thoughtfully designed for functionality and style. Three well-appointed bedrooms are located on the first floor along the sunlit south-facing hallway, which also provides direct access to the backyard. The private second level is home to the luxurious master suite, complete with dual walk-in dressing rooms with built-ins, an expansive master bathroom, and a private office an ideal retreat. The park-like backyard, adorned with mature, professionally designed landscaping, creates a tranquil oasis perfect for outdoor entertaining. Don't miss this rare opportunity to own a truly one-of-a-kind home in one of Arcadia's most sought-after neighborhoods!
Owner will pay the Gardener fee, No smoking and marijuana, No sublease.
House for rent
Accepts Zillow applications
$10,800/mo
1020 Monte Verde Dr, Arcadia, CA 91007
5beds
4,491sqft
Price may not include required fees and charges.
Single family residence
Available now
No pets
Central air
In unit laundry
Attached garage parking
Baseboard
What's special
Cozy fireplaceSerene backyardPark-like backyardDedicated wine roomOpen-concept kitchenOversized center islandExpansive master bathroom
- 9 days
- on Zillow |
- -- |
- -- |
Travel times
Facts & features
Interior
Bedrooms & bathrooms
- Bedrooms: 5
- Bathrooms: 4
- Full bathrooms: 4
Heating
- Baseboard
Cooling
- Central Air
Appliances
- Included: Dishwasher, Dryer, Freezer, Microwave, Oven, Refrigerator, Washer
- Laundry: In Unit
Features
- Flooring: Carpet, Hardwood, Tile
- Furnished: Yes
Interior area
- Total interior livable area: 4,491 sqft
Property
Parking
- Parking features: Attached
- Has attached garage: Yes
- Details: Contact manager
Features
- Exterior features: Heating system: Baseboard
Details
- Parcel number: 5776011011
Construction
Type & style
- Home type: SingleFamily
- Property subtype: Single Family Residence
Community & HOA
Location
- Region: Arcadia
Financial & listing details
- Lease term: 1 Year
Price history
| Date | Event | Price |
|---|---|---|
| 9/25/2025 | Listed for rent | $10,800$2/sqft |
Source: Zillow Rentals | ||
| 9/25/2025 | Listing removed | $10,800$2/sqft |
Source: CRMLS #AR25223257 | ||
| 9/23/2025 | Listed for rent | $10,800$2/sqft |
Source: CRMLS #AR25223257 | ||
| 9/12/2025 | Sold | $3,520,000-0.8%$784/sqft |
Source: | ||
| 7/22/2025 | Pending sale | $3,550,000$790/sqft |
Source: | ||

