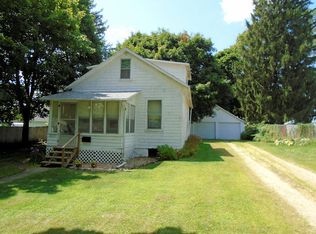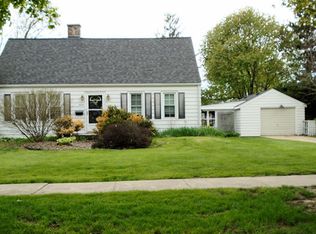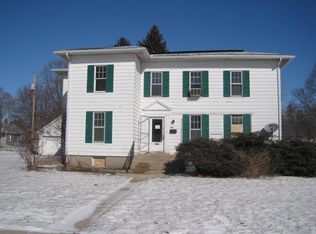Closed
$185,000
1020 N 8th St, Rochelle, IL 61068
3beds
1,497sqft
Single Family Residence
Built in 1947
7,392 Square Feet Lot
$189,200 Zestimate®
$124/sqft
$1,732 Estimated rent
Home value
$189,200
$168,000 - $212,000
$1,732/mo
Zestimate® history
Loading...
Owner options
Explore your selling options
What's special
Welcome to this charming two-story home featuring three spacious bedrooms and one and a half baths. The inviting kitchen boasts ample cabinetry and includes all appliances for your convenience. Enjoy meals in the separate dining room, or relax in the generously sized living room, complete with a cozy gas log fireplace-perfect for those chilly evenings. This home offers modern comforts with a newer furnace (2020) and air conditioning system (2021), ensuring year-round comfort. The water heater was updated in 2013, and the roof is approximately 18 years old, providing peace of mind. Recent updates include stylish light fixtures throughout, a refreshed bathroom (2025), and refinished floors (2022) that enhance the home's appeal. Additionally, a brand new dishwasher and dryer will be included, both purchased in 2025. Step outside to a fenced-in yard with a shed, ideal for pets or outdoor gatherings, complete with a handy storage shed. The property is situated in a fantastic location, conveniently near schools, parks, and the new recreation center. Don't miss out on this wonderful opportunity-schedule your showing today!
Zillow last checked: 8 hours ago
Listing updated: July 24, 2025 at 01:39am
Listing courtesy of:
Melissa Mobile 815-501-4011,
Hometown Realty Group
Bought with:
Tara Eberly
Swanson Real Estate
Source: MRED as distributed by MLS GRID,MLS#: 12396469
Facts & features
Interior
Bedrooms & bathrooms
- Bedrooms: 3
- Bathrooms: 2
- Full bathrooms: 1
- 1/2 bathrooms: 1
Primary bedroom
- Features: Flooring (Carpet)
- Level: Second
- Area: 176 Square Feet
- Dimensions: 11X16
Bedroom 2
- Features: Flooring (Carpet)
- Level: Second
- Area: 110 Square Feet
- Dimensions: 10X11
Bedroom 3
- Features: Flooring (Carpet)
- Level: Second
- Area: 154 Square Feet
- Dimensions: 11X14
Dining room
- Features: Flooring (Hardwood)
- Level: Main
- Area: 143 Square Feet
- Dimensions: 11X13
Kitchen
- Features: Flooring (Wood Laminate)
- Level: Main
- Area: 121 Square Feet
- Dimensions: 11X11
Living room
- Features: Flooring (Hardwood)
- Level: Main
- Area: 260 Square Feet
- Dimensions: 13X20
Heating
- Natural Gas, Forced Air
Cooling
- Central Air
Appliances
- Included: Range, Dishwasher, Refrigerator, Washer, Dryer, Disposal
Features
- Built-in Features
- Flooring: Hardwood, Laminate, Carpet, Wood
- Basement: Unfinished,Full
- Number of fireplaces: 1
- Fireplace features: Gas Log, Living Room
Interior area
- Total structure area: 0
- Total interior livable area: 1,497 sqft
Property
Parking
- Total spaces: 1
- Parking features: Garage Door Opener, On Site, Garage Owned, Attached, Garage
- Attached garage spaces: 1
- Has uncovered spaces: Yes
Accessibility
- Accessibility features: No Disability Access
Features
- Stories: 2
- Patio & porch: Patio
Lot
- Size: 7,392 sqft
- Dimensions: 56 X 132
Details
- Additional structures: Shed(s)
- Parcel number: 24241050260000
- Special conditions: None
- Other equipment: Water-Softener Owned, Ceiling Fan(s)
Construction
Type & style
- Home type: SingleFamily
- Architectural style: Colonial
- Property subtype: Single Family Residence
Materials
- Vinyl Siding, Brick
- Roof: Asphalt
Condition
- New construction: No
- Year built: 1947
Utilities & green energy
- Sewer: Public Sewer
- Water: Public
Community & neighborhood
Community
- Community features: Park, Tennis Court(s), Curbs, Sidewalks, Street Lights, Street Paved
Location
- Region: Rochelle
HOA & financial
HOA
- Services included: None
Other
Other facts
- Listing terms: Conventional
- Ownership: Fee Simple
Price history
| Date | Event | Price |
|---|---|---|
| 7/21/2025 | Sold | $185,000-2.6%$124/sqft |
Source: | ||
| 6/21/2025 | Contingent | $189,900$127/sqft |
Source: | ||
| 6/18/2025 | Listed for sale | $189,900+22.6%$127/sqft |
Source: | ||
| 12/27/2021 | Sold | $154,900$103/sqft |
Source: | ||
| 11/21/2021 | Pending sale | $154,900$103/sqft |
Source: | ||
Public tax history
| Year | Property taxes | Tax assessment |
|---|---|---|
| 2023 | $3,794 +0.5% | $48,924 +5.1% |
| 2022 | $3,777 +6.5% | $46,554 +8.3% |
| 2021 | $3,548 +4.8% | $43,006 +5% |
Find assessor info on the county website
Neighborhood: 61068
Nearby schools
GreatSchools rating
- 3/10Tilton Elementary SchoolGrades: 4-5Distance: 0.1 mi
- 5/10Rochelle Middle SchoolGrades: 6-8Distance: 0.7 mi
- 5/10Rochelle Twp High SchoolGrades: 9-12Distance: 1.3 mi
Schools provided by the listing agent
- District: 231
Source: MRED as distributed by MLS GRID. This data may not be complete. We recommend contacting the local school district to confirm school assignments for this home.
Get pre-qualified for a loan
At Zillow Home Loans, we can pre-qualify you in as little as 5 minutes with no impact to your credit score.An equal housing lender. NMLS #10287.


