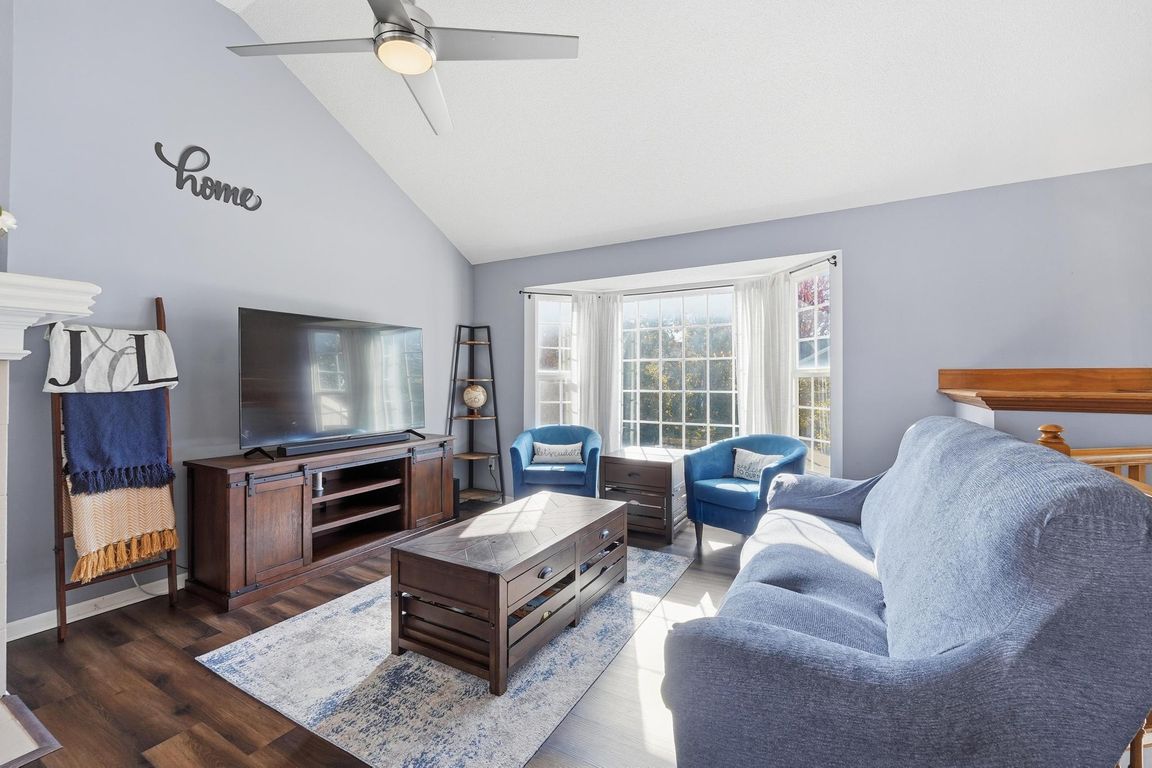
Coming soon
$375,000
3beds
1,809sqft
1020 N Logan St, Olathe, KS 66061
3beds
1,809sqft
Single family residence
Built in 1997
8,526 sqft
2 Attached garage spaces
$207 price/sqft
What's special
Welcome To 1020 N Logan Street In The Highly Desirable Prairie Haven East Neighborhood Of Olathe! This Beautifully Updated Split Entry Home Offers 3 Bedrooms, 3 Full Baths, And A Spacious 1,304 Sq Ft Above Grade Plus 505 Sq Ft Finished Lower Level—All Perfectly Situated On An 8,526 Sq Ft Fenced ...
- --
- on Zillow |
- 771
- views |
- 39
- saves |
Source: Heartland MLS as distributed by MLS GRID,MLS#: 2584260
Travel times
Kitchen
Living Room
Dining Room
Primary Bedroom
Primary Bathroom
Foyer
Laundry Room
Bedroom
Bedroom
Bathroom
Basement (Finished)
Bathroom
Zillow last checked: 8 hours ago
Listing updated: November 09, 2025 at 08:19am
Listing Provided by:
Peter Colpitts 913-498-9998,
ReeceNichols- Leawood Town Center
Source: Heartland MLS as distributed by MLS GRID,MLS#: 2584260
Facts & features
Interior
Bedrooms & bathrooms
- Bedrooms: 3
- Bathrooms: 3
- Full bathrooms: 3
Primary bedroom
- Features: Carpet, Ceiling Fan(s)
- Level: Main
- Dimensions: 15 x 13
Bedroom 2
- Level: Main
- Dimensions: 11 x 10
Bedroom 3
- Level: Main
- Dimensions: 10 x 10
Primary bathroom
- Features: Double Vanity, Shower Only
- Level: Main
Bathroom 2
- Features: Shower Over Tub
- Level: Main
Bathroom 3
- Features: Ceiling Fan(s), Shower Only
- Level: Lower
Dining room
- Level: Main
- Dimensions: 14 x 10
Family room
- Features: Carpet
- Level: Lower
- Dimensions: 13 x 25
Great room
- Features: Ceiling Fan(s), Fireplace, Wood Floor
- Level: Main
- Dimensions: 15 x 15
Kitchen
- Features: Kitchen Island, Wood Floor
- Level: Main
- Dimensions: 14 x 10
Heating
- Natural Gas
Cooling
- Electric
Appliances
- Included: Dishwasher, Disposal, Microwave
- Laundry: Laundry Room, Main Level
Features
- Ceiling Fan(s), Kitchen Island, Painted Cabinets, Pantry, Vaulted Ceiling(s), Walk-In Closet(s)
- Flooring: Carpet
- Doors: Storm Door(s)
- Windows: Window Coverings
- Basement: Finished,Interior Entry,Walk-Out Access
- Number of fireplaces: 1
- Fireplace features: Gas Starter, Great Room
Interior area
- Total structure area: 1,809
- Total interior livable area: 1,809 sqft
- Finished area above ground: 1,304
- Finished area below ground: 505
Property
Parking
- Total spaces: 2
- Parking features: Attached
- Attached garage spaces: 2
Features
- Patio & porch: Deck
- Fencing: Wood
Lot
- Size: 8,526 Square Feet
- Features: City Lot
Details
- Parcel number: DP591700000053
- Special conditions: Third Party Approval
Construction
Type & style
- Home type: SingleFamily
- Architectural style: Traditional
- Property subtype: Single Family Residence
Materials
- Frame
- Roof: Composition
Condition
- Year built: 1997
Utilities & green energy
- Sewer: Public Sewer
- Water: Public
Community & HOA
Community
- Subdivision: Prairie Haven East
HOA
- Has HOA: No
Location
- Region: Olathe
Financial & listing details
- Price per square foot: $207/sqft
- Tax assessed value: $346,500
- Annual tax amount: $4,468
- Date on market: 10/31/2025
- Listing terms: Cash,Conventional,FHA,VA Loan
- Exclusions: See Seller's Disclosure
- Ownership: Private