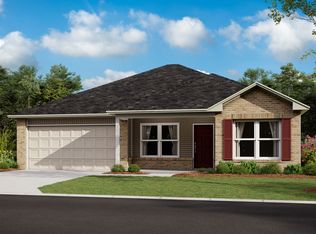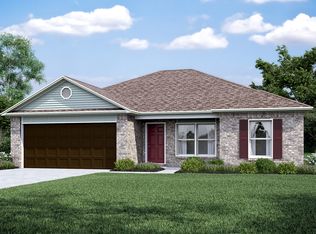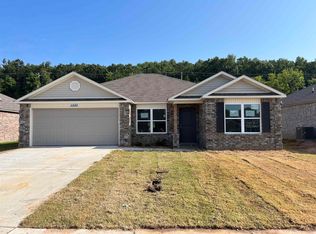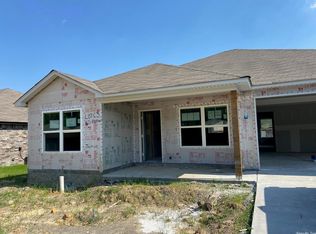Closed
$238,000
1020 Okeefe Ave, Conway, AR 72032
4beds
1,536sqft
Single Family Residence
Built in 2022
6,098.4 Square Feet Lot
$241,000 Zestimate®
$155/sqft
$1,630 Estimated rent
Home value
$241,000
$212,000 - $275,000
$1,630/mo
Zestimate® history
Loading...
Owner options
Explore your selling options
What's special
Welcome to this beautifully maintained 4-bedroom, 2-bath home located in the desirable Museum Meadows subdivision in Conway! Built just 3 years ago, this 1,536 sq ft traditional brick home features a modern open floorplan with fresh paint in the living areas and plenty of storage space. Enjoy a functional split-bedroom layout, offering added privacy with the spacious primary suite separate from the other bedrooms. The primary suite includes a large walk-in closet and a double vanity in the en-suite bath—perfect for your morning routine. The heart of the home is the open-concept living, dining, and kitchen area—ideal for both everyday living and entertaining. Carpeted bedrooms offer cozy comfort, while durable vinyl flooring adds practicality in the wet areas. Step outside to a fully fenced backyard featuring a 6-foot privacy fence, raised garden bed, and a large covered patio—perfect for outdoor gatherings or quiet mornings. An attached 2-car garage completes the package. Conveniently located near shopping, dining, and local amenities, this home blends comfort, location, and value in one great package. Don’t miss this opportunity—schedule your showing today!
Zillow last checked: 8 hours ago
Listing updated: August 05, 2025 at 10:18am
Listed by:
Jeremy Carter 501-472-3136,
RE/MAX Realty Group,
Timothy Powell 501-920-4400,
RE/MAX Realty Group
Bought with:
Jazmine Jackson, AR
Keller Williams Realty
Source: CARMLS,MLS#: 25023568
Facts & features
Interior
Bedrooms & bathrooms
- Bedrooms: 4
- Bathrooms: 2
- Full bathrooms: 2
Dining room
- Features: Eat-in Kitchen
Heating
- Electric
Cooling
- Electric
Appliances
- Included: Free-Standing Range, Microwave, Dishwasher, Disposal, Plumbed For Ice Maker, Electric Water Heater
- Laundry: Washer Hookup, Electric Dryer Hookup, Laundry Room
Features
- Walk-In Closet(s), Ceiling Fan(s), Breakfast Bar, Kit Counter-Formica, Pantry, Primary Bedroom Apart, 4 Bedrooms Same Level
- Flooring: Carpet, Vinyl
- Doors: Insulated Doors
- Windows: Insulated Windows
- Has fireplace: No
- Fireplace features: None
Interior area
- Total structure area: 1,536
- Total interior livable area: 1,536 sqft
Property
Parking
- Total spaces: 2
- Parking features: Garage, Two Car
- Has garage: Yes
Features
- Levels: One
- Stories: 1
- Patio & porch: Patio, Porch
- Exterior features: Rain Gutters
- Fencing: Full,Wood
Lot
- Size: 6,098 sqft
- Dimensions: 60 x 100 x 60 x 100
- Features: Level, Subdivided
Details
- Parcel number: 71109536056
Construction
Type & style
- Home type: SingleFamily
- Architectural style: Traditional
- Property subtype: Single Family Residence
Materials
- Brick
- Foundation: Slab
- Roof: 3 Tab Shingles
Condition
- New construction: No
- Year built: 2022
Utilities & green energy
- Electric: Electric-Co-op
- Sewer: Public Sewer
- Water: Public
Green energy
- Energy efficient items: Doors
Community & neighborhood
Location
- Region: Conway
- Subdivision: MUSEUM MEADOWS
HOA & financial
HOA
- Has HOA: Yes
- HOA fee: $125 annually
Other
Other facts
- Listing terms: VA Loan,FHA,Conventional,Cash
- Road surface type: Paved
Price history
| Date | Event | Price |
|---|---|---|
| 7/30/2025 | Sold | $238,000$155/sqft |
Source: | ||
| 7/15/2025 | Contingent | $238,000$155/sqft |
Source: | ||
| 6/15/2025 | Listed for sale | $238,000+4.9%$155/sqft |
Source: | ||
| 7/7/2022 | Sold | $226,965$148/sqft |
Source: | ||
| 6/21/2022 | Contingent | $226,965$148/sqft |
Source: | ||
Public tax history
| Year | Property taxes | Tax assessment |
|---|---|---|
| 2024 | $1,933 +10% | $38,210 +10% |
| 2023 | $1,758 +892.6% | $34,740 +892.6% |
| 2022 | $177 | $3,500 |
Find assessor info on the county website
Neighborhood: 72032
Nearby schools
GreatSchools rating
- 7/10Theodore Jones Elementary SchoolGrades: K-4Distance: 0.5 mi
- 8/10Ray/Phyllis Simon Intermediate SchoolGrades: 5-7Distance: 1 mi
- 7/10Conway High WestGrades: 10-12Distance: 2.5 mi

Get pre-qualified for a loan
At Zillow Home Loans, we can pre-qualify you in as little as 5 minutes with no impact to your credit score.An equal housing lender. NMLS #10287.
Sell for more on Zillow
Get a free Zillow Showcase℠ listing and you could sell for .
$241,000
2% more+ $4,820
With Zillow Showcase(estimated)
$245,820


