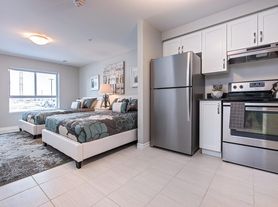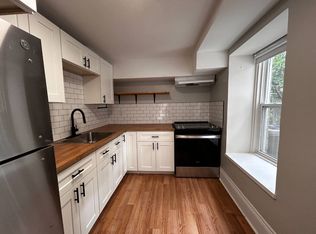About
With a wealth of neighbourhood conveniences, 1020 Paisley Rd. is surrounded by many great amenities including many shopping and dining options just steps away! 1020 Paisley Rd. is also located strategically within minutes from world-renowned schools, parks, trails, medical facilities, and more. Our resident suites offer spacious 1 bedroom, 1 bedroom + den, and 2 bedroom suite designs that offer hardwood flooring in living rooms, bedrooms, and stone-like ceramic tile in the kitchens. Open-concept kitchens are equipped with elegant white cabinetry, self-closing drawers, and four stainless-steel appliances. In-suite laundry and central air conditioning is included in all suites and enjoy private balconies with chic glass panels in select suites.
This building is proudly BOMA BEST Gold certified. BOMA BEST is one of North America's largest sustainability assessment and certification programs for existing buildings, dedicated to supporting smart and sustainable building operations worldwide. Our Gold certification reflects our unwavering commitment to excellence in sustainability and our ongoing efforts to operate in an environmentally responsible manner.
Community Amenities
- Elevators
- On-site staff
- Social room
- Fitness room
- Bicycle room
- Exercise room
- Public transit
- Shopping nearby
- Schools nearby
- Close to restaurants
- Lockers Available
- Large Fitness Facility
- Easy Access to Highway 6
- Social Room
- Landscaped Grounds
- Parking Available
- Close to grocery stores
- Storage Lockers
Suite Amenities
- Fridge
- Stove
- Washer in suite
- Ceramic floors
- Hardwood floors
- Dryer in suite
- Microwave
- Central air conditioning
- Stainless steel appliances
- Private Balconies
- Washer & Dryer In-Suite
- Balconies
- Large Balconies
Utilities Included
- Heat
Apartment for rent
Special offer
C$2,069/mo
1020 Paisley Rd #116, Guelph, ON N1K 0C7
1beds
798sqft
Price may not include required fees and charges.
Apartment
Available Wed Oct 15 2025
Dogs OK
Air conditioner, central air
In unit laundry
-- Parking
-- Heating
What's special
Hardwood flooringStone-like ceramic tileOpen-concept kitchensElegant white cabinetrySelf-closing drawersFour stainless-steel appliancesIn-suite laundry
- 2 days
- on Zillow |
- -- |
- -- |
Learn more about the building:
Travel times
Renting now? Get $1,000 closer to owning
Unlock a $400 renter bonus, plus up to a $600 savings match when you open a Foyer+ account.
Offers by Foyer; terms for both apply. Details on landing page.
Facts & features
Interior
Bedrooms & bathrooms
- Bedrooms: 1
- Bathrooms: 1
- Full bathrooms: 1
Cooling
- Air Conditioner, Central Air
Appliances
- Included: Dryer, Microwave, Range Oven, Refrigerator, Washer
- Laundry: In Unit
Features
- Elevator
- Flooring: Hardwood, Tile
Interior area
- Total interior livable area: 798 sqft
Property
Parking
- Details: Contact manager
Features
- Stories: 12
- Exterior features: Bicycle storage, On-Site Management
Construction
Type & style
- Home type: Apartment
- Property subtype: Apartment
Building
Management
- Pets allowed: Yes
Community & HOA
Community
- Features: Fitness Center
HOA
- Amenities included: Fitness Center
Location
- Region: Guelph
Financial & listing details
- Lease term: Contact For Details
Price history
| Date | Event | Price |
|---|---|---|
| 9/20/2025 | Price change | C$2,069-2.4%C$3/sqft |
Source: Zillow Rentals | ||
| 9/13/2025 | Price change | C$2,119-1.8%C$3/sqft |
Source: Zillow Rentals | ||
| 9/7/2025 | Price change | C$2,158-2.3%C$3/sqft |
Source: Zillow Rentals | ||
| 8/28/2025 | Price change | C$2,208-2.2%C$3/sqft |
Source: Zillow Rentals | ||
| 8/19/2025 | Price change | C$2,258+2.3%C$3/sqft |
Source: Zillow Rentals | ||
Neighborhood: Parkwood Gardens
- Special offer! Fall into Savings: Get One Month Free Rent! -

