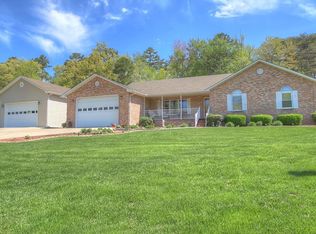Sold for $305,000
$305,000
1020 Reed Valley Rd, London, KY 40744
3beds
2,752sqft
Single Family Residence
Built in 1993
1.5 Acres Lot
$352,500 Zestimate®
$111/sqft
$3,530 Estimated rent
Home value
$352,500
$331,000 - $377,000
$3,530/mo
Zestimate® history
Loading...
Owner options
Explore your selling options
What's special
Great neighborhood with big lots and plenty of room. This beautiful brick rancher has tons of updates including the kitchen, master bath and both guest baths. Wonderful open concept as you enter the home displaying your main living space and kitchen space that is perfect for entertaining family and friends. Home also offers a finished basement with its own full bath. The highlights don't stop with the interior either. Covered back porch perfect for that morning coffee while you enjoy the soothing sound of the water feature that is your own private waterfall. Need room for tools and toys? There is plenty of room for those as well. Oversized two car attached garage as well as separate storage shed and workshop/outbuilding. This is truly a great property and is turn key and move in ready. Come see it today!
Zillow last checked: 8 hours ago
Listing updated: August 28, 2025 at 10:50pm
Listed by:
Donald Sauer 859-396-3322,
RE/MAX LakeTime Realty London
Bought with:
Chelsea Huff, 262889
Berkshire Hathaway HomeServices Foster Realtors
Source: Imagine MLS,MLS#: 23020904
Facts & features
Interior
Bedrooms & bathrooms
- Bedrooms: 3
- Bathrooms: 4
- Full bathrooms: 3
- 1/2 bathrooms: 1
Primary bedroom
- Level: First
Bedroom 1
- Level: First
Bedroom 2
- Level: First
Bathroom 1
- Description: Full Bath
- Level: First
Bathroom 2
- Description: Full Bath
- Level: First
Bathroom 3
- Description: Full Bath
- Level: Lower
Bathroom 4
- Description: Half Bath
- Level: First
Family room
- Level: First
Family room
- Level: First
Kitchen
- Level: First
Living room
- Level: First
Living room
- Level: First
Heating
- Heat Pump
Cooling
- Heat Pump
Appliances
- Included: Dishwasher, Microwave, Refrigerator, Range
- Laundry: Electric Dryer Hookup, Main Level, Washer Hookup
Features
- Master Downstairs, Ceiling Fan(s)
- Flooring: Carpet, Tile, Vinyl
- Doors: Storm Door(s)
- Windows: Insulated Windows, Blinds, Screens
- Basement: Finished,Interior Entry,Walk-Up Access
- Has fireplace: No
Interior area
- Total structure area: 2,752
- Total interior livable area: 2,752 sqft
- Finished area above ground: 1,792
- Finished area below ground: 960
Property
Parking
- Parking features: Attached Garage, Detached Carport
- Has garage: Yes
- Has carport: Yes
Features
- Levels: One
- Patio & porch: Patio, Porch
- Has view: Yes
- View description: Trees/Woods, Mountain(s)
Lot
- Size: 1.50 Acres
Details
- Additional structures: Shed(s)
- Parcel number: 0900000103.00
Construction
Type & style
- Home type: SingleFamily
- Architectural style: Ranch
- Property subtype: Single Family Residence
Materials
- Brick Veneer
- Foundation: Block
- Roof: Dimensional Style
Condition
- New construction: No
- Year built: 1993
Utilities & green energy
- Sewer: Septic Tank
- Water: Public
Community & neighborhood
Location
- Region: London
- Subdivision: Reed Valley Estates
Price history
| Date | Event | Price |
|---|---|---|
| 12/8/2023 | Sold | $305,000-4.4%$111/sqft |
Source: | ||
| 11/17/2023 | Pending sale | $319,000$116/sqft |
Source: | ||
| 11/10/2023 | Price change | $319,000-3%$116/sqft |
Source: | ||
| 10/27/2023 | Listed for sale | $329,000+40%$120/sqft |
Source: | ||
| 8/19/2020 | Sold | $235,000-6%$85/sqft |
Source: | ||
Public tax history
| Year | Property taxes | Tax assessment |
|---|---|---|
| 2023 | $1,859 -0.6% | $235,000 |
| 2022 | $1,871 -3.5% | $235,000 |
| 2021 | $1,939 | $235,000 +7.3% |
Find assessor info on the county website
Neighborhood: 40744
Nearby schools
GreatSchools rating
- 10/10Cold Hill Elementary SchoolGrades: PK-5Distance: 0.8 mi
- 8/10South Laurel Middle SchoolGrades: 6-8Distance: 4.7 mi
- 2/10Mcdaniel Learning CenterGrades: 9-12Distance: 4.7 mi
Schools provided by the listing agent
- Elementary: Cold Hill
- Middle: South Laurel
- High: South Laurel
Source: Imagine MLS. This data may not be complete. We recommend contacting the local school district to confirm school assignments for this home.
Get pre-qualified for a loan
At Zillow Home Loans, we can pre-qualify you in as little as 5 minutes with no impact to your credit score.An equal housing lender. NMLS #10287.
