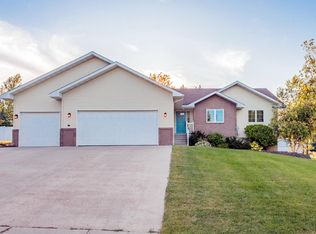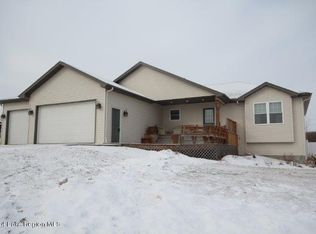Closed
$380,900
1020 Ridgeview Ct, Fergus Falls, MN 56537
4beds
2,416sqft
Single Family Residence
Built in 2005
0.56 Acres Lot
$413,000 Zestimate®
$158/sqft
$2,641 Estimated rent
Home value
$413,000
$392,000 - $434,000
$2,641/mo
Zestimate® history
Loading...
Owner options
Explore your selling options
What's special
Enjoy hosting gatherings with your favorite people in this amazing 4 bedroom, 4 bath home located on the south side of Fergus Falls. The main level features an eat-in kitchen with center island and stainless steel appliances, an informal dining room, spacious living room and primary bedroom with walk-in closet and ensuite bath. The large lower level family room is a cozy place to hang out and there's room for a home office. Outside, you'll find a charming covered front porch, a composite deck overlooking the back yard, and a low maintenance exterior. For all your storage and hobby needs there's a 3-stall attached garage plus a 24x28 heated shop. Don't miss your chance to own this spectacular property - schedule a showing today!
Zillow last checked: 8 hours ago
Listing updated: July 01, 2024 at 07:39pm
Listed by:
Ryan Hanson 218-205-7351,
Keller Williams Realty Professionals
Bought with:
Leslie Prischmann Flugstad
Century 21 Atwood
Source: NorthstarMLS as distributed by MLS GRID,MLS#: 6367830
Facts & features
Interior
Bedrooms & bathrooms
- Bedrooms: 4
- Bathrooms: 4
- Full bathrooms: 2
- 3/4 bathrooms: 1
- 1/2 bathrooms: 1
Bedroom 1
- Level: Main
- Area: 148.83 Square Feet
- Dimensions: 12.10x12.3
Bedroom 2
- Level: Main
- Area: 208.08 Square Feet
- Dimensions: 15.3x13.6
Bedroom 3
- Level: Lower
- Area: 162.24 Square Feet
- Dimensions: 15.6x10.4
Bedroom 4
- Level: Lower
- Area: 322.89 Square Feet
- Dimensions: 22.9x14.10
Bathroom
- Level: Main
- Area: 24.2 Square Feet
- Dimensions: 5.5x4.4
Bathroom
- Level: Main
- Area: 45 Square Feet
- Dimensions: 9x5
Bathroom
- Level: Main
- Area: 81.76 Square Feet
- Dimensions: 11.2x7.3
Bathroom
- Level: Lower
- Area: 43.61 Square Feet
- Dimensions: 8.9x4.9
Dining room
- Level: Main
- Area: 168 Square Feet
- Dimensions: 14x12
Family room
- Level: Lower
- Area: 234.09 Square Feet
- Dimensions: 15.3x15.3
Foyer
- Level: Main
- Area: 31.98 Square Feet
- Dimensions: 7.8x4.1
Foyer
- Level: Main
- Area: 28.8 Square Feet
- Dimensions: 6x4.8
Kitchen
- Level: Main
- Area: 172.89 Square Feet
- Dimensions: 15.3x11.3
Laundry
- Level: Lower
- Area: 46.2 Square Feet
- Dimensions: 7x6.6
Living room
- Level: Main
- Area: 210 Square Feet
- Dimensions: 15x14
Storage
- Level: Lower
- Area: 96.3 Square Feet
- Dimensions: 10.7x9
Workshop
- Level: Lower
- Area: 92.02 Square Feet
- Dimensions: 10.7x8.6
Heating
- Forced Air
Cooling
- Central Air
Appliances
- Included: Dishwasher, Dryer, Electric Water Heater, Microwave, Range, Refrigerator, Washer, Water Softener Owned
Features
- Basement: Full,Concrete,Partially Finished
- Has fireplace: No
Interior area
- Total structure area: 2,416
- Total interior livable area: 2,416 sqft
- Finished area above ground: 1,516
- Finished area below ground: 900
Property
Parking
- Total spaces: 3
- Parking features: Attached, Detached, Concrete, Garage Door Opener
- Attached garage spaces: 3
- Has uncovered spaces: Yes
Accessibility
- Accessibility features: Accessible Approach with Ramp
Features
- Levels: One
- Stories: 1
Lot
- Size: 0.56 Acres
- Dimensions: 110 x 238 x 94 x 240
Details
- Additional structures: Workshop
- Foundation area: 1516
- Parcel number: 71004990841000
- Zoning description: Residential-Single Family
Construction
Type & style
- Home type: SingleFamily
- Property subtype: Single Family Residence
Materials
- Vinyl Siding
- Roof: Asphalt
Condition
- Age of Property: 19
- New construction: No
- Year built: 2005
Utilities & green energy
- Electric: Circuit Breakers, 200+ Amp Service, Power Company: Ottertail Power
- Gas: Electric, Natural Gas
- Sewer: City Sewer/Connected
- Water: City Water/Connected
Community & neighborhood
Location
- Region: Fergus Falls
- Subdivision: Rogness Add
HOA & financial
HOA
- Has HOA: No
Price history
| Date | Event | Price |
|---|---|---|
| 6/30/2023 | Sold | $380,900+0.3%$158/sqft |
Source: | ||
| 5/15/2023 | Pending sale | $379,900$157/sqft |
Source: | ||
| 5/10/2023 | Listed for sale | $379,900+65.2%$157/sqft |
Source: | ||
| 8/16/2011 | Sold | $230,000-4.1%$95/sqft |
Source: | ||
| 6/29/2011 | Listed for sale | $239,900$99/sqft |
Source: Vista, Inc. #20-6716 Report a problem | ||
Public tax history
| Year | Property taxes | Tax assessment |
|---|---|---|
| 2024 | $4,438 +9.2% | $351,800 +4.7% |
| 2023 | $4,064 +3.7% | $336,100 +13.7% |
| 2022 | $3,920 +2.4% | $295,700 |
Find assessor info on the county website
Neighborhood: 56537
Nearby schools
GreatSchools rating
- NAAdams Elementary SchoolGrades: 1-2Distance: 1.1 mi
- 4/10iQ Academy 6-8Grades: 6-8Distance: 1.9 mi
- 4/10iQ Academy MinnesotaGrades: 9-12Distance: 1.9 mi
Get pre-qualified for a loan
At Zillow Home Loans, we can pre-qualify you in as little as 5 minutes with no impact to your credit score.An equal housing lender. NMLS #10287.

