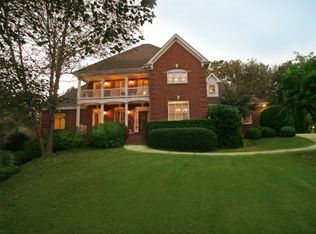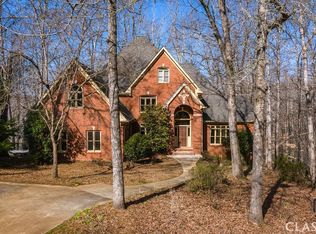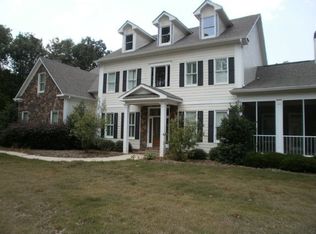Wonderful Price! This stunning all Brick 6 Bedroom, 5 Bath Estate is tucked away nicely on 9.35 private acres. This home offers tons of hardwood flooring, very open floor plan great for entertaining, Master on main along with an additional bedroom and bath on the main floor. The kitchen is a chef's dream and a casual entertainment area in itself with custom cabinets, tile backsplash, granite counter tops and stainless steel appliances. The Master Suite is spacious with a large walk-in closet and a dual vanity bath with jetted tub and separate walk-in marble shower. Upstairs you'll find 3 additional bedrooms, each with an adjoining bath. Down to the Terrace level you'll find wine cellar, entertainment/rec room, office, bedroom and full bath, and an unfinished area with 3rd garage door perfect for storing your boat or lawn equipment. This incredible estate also has a covered front porch along with a covered second story verandah. Through the French doors of the Great Room you'll step into a covered outdoor living area with a built-in grill and wet bar. This area overlooks the secluded backyard oasis with salt water pool and incredible landscaping. This beautiful property also comes with a brick barn with electricity that is perfect for storing equipment.
This property is off market, which means it's not currently listed for sale or rent on Zillow. This may be different from what's available on other websites or public sources.


