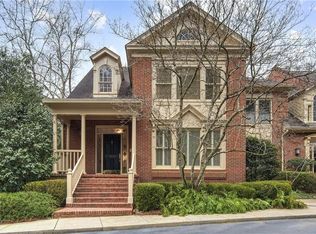Closed
$699,000
1020 Riverside Rd, Roswell, GA 30076
3beds
3,855sqft
Townhouse
Built in 1984
0.26 Acres Lot
$684,300 Zestimate®
$181/sqft
$3,796 Estimated rent
Home value
$684,300
$630,000 - $746,000
$3,796/mo
Zestimate® history
Loading...
Owner options
Explore your selling options
What's special
Nestled along the banks of the Chattahoochee, this beautifully appointed brick townhouse blends timeless charm with modern luxury. Upon entering the main level, you are greeted with gleaming hardwood floors that open to an oversized living and dining room space. The dining room flows seamlessly into the chef's kitchen for ease of entertainment. The kitchen is a true standout featuring dark custom cabinetry, top-of-the-line appliances, including a subzero refrigerator, and ample counter space. The main level boasts a light-filled living area and a serene, screened porch, perfect for al fresco dining. Once upstairs, the 3 bedrooms are perfectly designed, and all have en-suite bathrooms with generous walk-in closets. Retreat to the spacious master suite with its own fireplace, an updated, spa-like bathroom, and direct access to a private deck- ideal for morning coffee or evening relaxation. An elevator connects all 4 floors, ensuring comfort and accessibility for residents and guests alike. With a thoughtful layout and upscale features throughout, this townhome offers easy living without compromise. This gated community is just minutes away from downtown Roswell and 400, yet enjoys easy access to the amazing Roswell Riverwalk. This Riverwalk is 7 miles of paths along the river. As a part of Martin's Landing Association, this home enjoys membership to the River Club which is an 8.5 acre space with clubhouse, pool, etc. HOA covers termite, trash, water, sewer, grounds maintenance and master insurance policy.
Zillow last checked: 8 hours ago
Listing updated: June 20, 2025 at 10:18am
Listed by:
Jill Ferguson 678-409-8778
Bought with:
Non Mls Salesperson, 312527
Non-Mls Company
Source: GAMLS,MLS#: 10505776
Facts & features
Interior
Bedrooms & bathrooms
- Bedrooms: 3
- Bathrooms: 4
- Full bathrooms: 3
- 1/2 bathrooms: 1
Dining room
- Features: Seats 12+
Kitchen
- Features: Breakfast Area, Breakfast Bar, Breakfast Room, Kitchen Island
Heating
- Central, Electric
Cooling
- Ceiling Fan(s), Central Air, Electric, Zoned
Appliances
- Included: Cooktop, Dishwasher, Disposal, Microwave, Other, Refrigerator
- Laundry: In Hall, Upper Level
Features
- Bookcases, Double Vanity, High Ceilings, Other, Roommate Plan, Separate Shower, Soaking Tub, Walk-In Closet(s), Wet Bar
- Flooring: Carpet, Hardwood
- Basement: Exterior Entry,Finished,Interior Entry
- Attic: Pull Down Stairs
- Number of fireplaces: 2
- Fireplace features: Gas Log, Master Bedroom
- Common walls with other units/homes: 2+ Common Walls
Interior area
- Total structure area: 3,855
- Total interior livable area: 3,855 sqft
- Finished area above ground: 3,855
- Finished area below ground: 0
Property
Parking
- Total spaces: 2
- Parking features: Basement, Garage, Side/Rear Entrance
- Has attached garage: Yes
Accessibility
- Accessibility features: Accessible Electrical and Environmental Controls, Accessible Elevator Installed
Features
- Levels: Three Or More
- Stories: 3
- Patio & porch: Deck, Screened
- Exterior features: Balcony
- Has spa: Yes
- Spa features: Bath
- Has view: Yes
- View description: River
- Has water view: Yes
- Water view: River
- Waterfront features: No Dock Or Boathouse
- Body of water: None
- Frontage type: River
Lot
- Size: 0.26 Acres
- Features: Other, Zero Lot Line
- Residential vegetation: Wooded
Details
- Parcel number: 12 232405320031
Construction
Type & style
- Home type: Townhouse
- Architectural style: Brick Front,Traditional
- Property subtype: Townhouse
- Attached to another structure: Yes
Materials
- Brick
- Foundation: Block
- Roof: Composition
Condition
- Resale
- New construction: No
- Year built: 1984
Utilities & green energy
- Sewer: Public Sewer
- Water: Public
- Utilities for property: Cable Available, Electricity Available, High Speed Internet, Phone Available, Sewer Available, Underground Utilities
Community & neighborhood
Security
- Security features: Gated Community
Community
- Community features: Gated, Near Public Transport
Location
- Region: Roswell
- Subdivision: Wynfield Gables
HOA & financial
HOA
- Has HOA: Yes
- HOA fee: $5,220 annually
- Services included: Other
Other
Other facts
- Listing agreement: Exclusive Right To Sell
- Listing terms: Cash,Conventional
Price history
| Date | Event | Price |
|---|---|---|
| 6/18/2025 | Sold | $699,000$181/sqft |
Source: | ||
| 4/22/2025 | Listed for sale | $699,000+39.8%$181/sqft |
Source: | ||
| 7/25/2018 | Sold | $500,000-9.1%$130/sqft |
Source: Public Record Report a problem | ||
| 7/17/2018 | Pending sale | $550,000$143/sqft |
Source: Atlanta Fine Homes Sotheby's International Realty #6025269 Report a problem | ||
| 7/17/2018 | Listed for sale | $550,000+100%$143/sqft |
Source: Atlanta Fine Homes Sotheby's International Realty #6025269 Report a problem | ||
Public tax history
| Year | Property taxes | Tax assessment |
|---|---|---|
| 2024 | $3,623 +19.1% | $211,160 |
| 2023 | $3,042 -15.1% | $211,160 |
| 2022 | $3,581 +0.5% | $211,160 +3% |
Find assessor info on the county website
Neighborhood: 30076
Nearby schools
GreatSchools rating
- 4/10Jackson Elementary SchoolGrades: PK-5Distance: 0.9 mi
- 6/10Holcomb Bridge Middle SchoolGrades: 6-8Distance: 2.4 mi
- 7/10Centennial High SchoolGrades: 9-12Distance: 2.1 mi
Schools provided by the listing agent
- Elementary: Esther Jackson
- Middle: Holcomb Bridge
- High: Centennial
Source: GAMLS. This data may not be complete. We recommend contacting the local school district to confirm school assignments for this home.
Get a cash offer in 3 minutes
Find out how much your home could sell for in as little as 3 minutes with a no-obligation cash offer.
Estimated market value$684,300
Get a cash offer in 3 minutes
Find out how much your home could sell for in as little as 3 minutes with a no-obligation cash offer.
Estimated market value
$684,300
