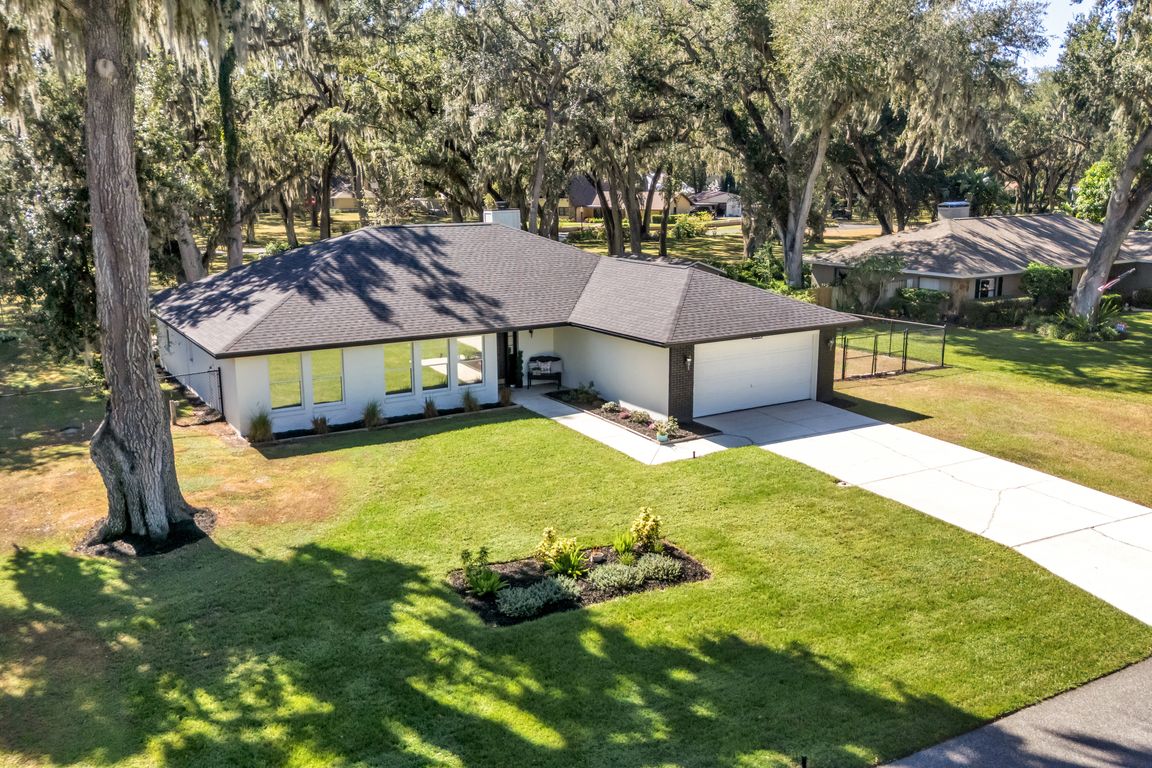Open: Sat 1pm-3pm

For sale
$385,000
3beds
1,896sqft
1020 Rustic Ln, Lakeland, FL 33811
3beds
1,896sqft
Single family residence
Built in 1987
0.35 Acres
2 Attached garage spaces
$203 price/sqft
$25 monthly HOA fee
What's special
Double-entry side gateSpacious lanaiMature treesWooded bufferStylish pallet wall accentWood-burning fireplaceSplit bedroom floor plan
Welcome to 1020 Rustic Lane, a charming and well-maintained home nestled in the heart of South Lakeland. This inviting property offers a perfect blend of comfort and functionality with thoughtful updates throughout. The home features a spacious front and back yard with mature trees, lush grass, and a wooded buffer that ...
- 1 day |
- 699 |
- 47 |
Likely to sell faster than
Source: Stellar MLS,MLS#: L4956862 Originating MLS: Lakeland
Originating MLS: Lakeland
Travel times
Living Room
Kitchen
Primary Bedroom
Zillow last checked: 7 hours ago
Listing updated: 14 hours ago
Listing Provided by:
Christine Hubbert 863-370-4915,
BHHS FLORIDA PROPERTIES GROUP 863-701-2350
Source: Stellar MLS,MLS#: L4956862 Originating MLS: Lakeland
Originating MLS: Lakeland

Facts & features
Interior
Bedrooms & bathrooms
- Bedrooms: 3
- Bathrooms: 2
- Full bathrooms: 2
Primary bedroom
- Features: En Suite Bathroom, Walk-In Closet(s)
- Level: First
- Area: 220.8 Square Feet
- Dimensions: 12x18.4
Bedroom 2
- Features: Built-in Closet
- Level: First
- Area: 128.76 Square Feet
- Dimensions: 11.6x11.1
Bedroom 3
- Features: Built-in Closet
- Level: First
- Area: 180.18 Square Feet
- Dimensions: 11.7x15.4
Primary bathroom
- Features: Shower No Tub, Linen Closet
- Level: First
- Area: 169.2 Square Feet
- Dimensions: 12x14.1
Bathroom 2
- Features: Linen Closet
- Level: First
- Area: 64.8 Square Feet
- Dimensions: 8.1x8
Balcony porch lanai
- Level: First
- Area: 147.46 Square Feet
- Dimensions: 20.2x7.3
Dining room
- Level: First
- Area: 200.49 Square Feet
- Dimensions: 12.3x16.3
Kitchen
- Level: First
- Area: 91.18 Square Feet
- Dimensions: 9.4x9.7
Laundry
- Level: First
- Area: 60.44 Square Feet
- Dimensions: 7.11x8.5
Living room
- Features: Ceiling Fan(s)
- Level: First
- Area: 363.6 Square Feet
- Dimensions: 20.2x18
Heating
- Central
Cooling
- Central Air
Appliances
- Included: Dishwasher, Range, Refrigerator
- Laundry: Inside, Laundry Room, Washer Hookup
Features
- Ceiling Fan(s), Primary Bedroom Main Floor, Solid Surface Counters, Split Bedroom, Thermostat, Vaulted Ceiling(s), Walk-In Closet(s)
- Flooring: Luxury Vinyl
- Doors: Sliding Doors
- Has fireplace: Yes
- Fireplace features: Wood Burning
Interior area
- Total structure area: 2,541
- Total interior livable area: 1,896 sqft
Video & virtual tour
Property
Parking
- Total spaces: 2
- Parking features: Garage - Attached
- Attached garage spaces: 2
Features
- Levels: One
- Stories: 1
- Patio & porch: Rear Porch
- Exterior features: Irrigation System, Lighting
- Fencing: Fenced
- Has view: Yes
- View description: Trees/Woods
Lot
- Size: 0.35 Acres
- Residential vegetation: Trees/Landscaped
Details
- Additional structures: Shed(s)
- Parcel number: 232923141800000020
- Special conditions: None
Construction
Type & style
- Home type: SingleFamily
- Property subtype: Single Family Residence
Materials
- Block, Brick, Stucco
- Foundation: Slab
- Roof: Shingle
Condition
- Completed
- New construction: No
- Year built: 1987
Utilities & green energy
- Sewer: Septic Tank
- Water: Public
- Utilities for property: BB/HS Internet Available, Electricity Available, Electricity Connected, Water Available, Water Connected
Community & HOA
Community
- Subdivision: RUSTIC OAKS
HOA
- Has HOA: Yes
- HOA fee: $25 monthly
- HOA name: Joshua Massey
- HOA phone: 863-738-0259
- Pet fee: $0 monthly
Location
- Region: Lakeland
Financial & listing details
- Price per square foot: $203/sqft
- Tax assessed value: $286,780
- Annual tax amount: $2,657
- Date on market: 10/27/2025
- Listing terms: Cash,Conventional,FHA,VA Loan
- Ownership: Fee Simple
- Total actual rent: 0
- Electric utility on property: Yes
- Road surface type: Paved, Asphalt