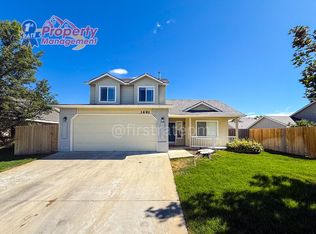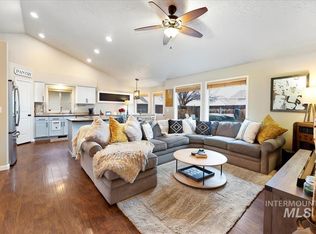Sold
Price Unknown
1020 S Spoonbill Ave, Meridian, ID 83642
3beds
2baths
1,340sqft
Single Family Residence
Built in 2004
4,791.6 Square Feet Lot
$381,800 Zestimate®
$--/sqft
$1,970 Estimated rent
Home value
$381,800
$363,000 - $401,000
$1,970/mo
Zestimate® history
Loading...
Owner options
Explore your selling options
What's special
Welcome to this charming home that offers a perfect blend of comfort and convenience. Admire the charming curb appeal with inviting front covered patio, where you can enjoy your morning coffee or unwind in the evenings. Inside, the vaulted ceilings create a sense of spaciousness. The master suite boasts a luxurious touch with a dual sink vanity, allowing for a hassle-free routine and a spacious closet. When you step out onto the covered back patio, you'll find an oasis of relaxation, perfect for outdoor gatherings and quiet moments alike. The mature landscaping adds beauty and privacy to the outdoor space, creating a serene atmosphere. An additional storage shed is at your disposal for additional organization. This home is ideally located in a neighborhood that boasts a convenient park, offering a perfect spot for outdoor enjoyment. Enjoy easy access to the interstate and various popular destinations like WinCo, Home Depot, Wahooz Water Park, and a plethora of other Meridian amenities.
Zillow last checked: 8 hours ago
Listing updated: September 08, 2023 at 02:12pm
Listed by:
Rebekah Mckernan 208-353-5811,
Keller Williams Realty Boise,
Kara Christian 208-867-1559,
Keller Williams Realty Boise
Bought with:
Linda Ipaye
The Real Estate Shop, LLC
Source: IMLS,MLS#: 98886226
Facts & features
Interior
Bedrooms & bathrooms
- Bedrooms: 3
- Bathrooms: 2
- Main level bathrooms: 2
- Main level bedrooms: 3
Primary bedroom
- Level: Main
- Area: 182
- Dimensions: 14 x 13
Bedroom 2
- Level: Main
- Area: 100
- Dimensions: 10 x 10
Bedroom 3
- Level: Main
- Area: 100
- Dimensions: 10 x 10
Kitchen
- Level: Main
- Area: 154
- Dimensions: 11 x 14
Heating
- Forced Air, Natural Gas
Cooling
- Central Air
Appliances
- Included: Gas Water Heater, Tank Water Heater, Dishwasher, Disposal, Microwave, Oven/Range Freestanding
Features
- Bath-Master, Bed-Master Main Level, Great Room, Double Vanity, Walk-In Closet(s), Breakfast Bar, Pantry, Kitchen Island, Laminate Counters, Number of Baths Main Level: 2
- Has basement: No
- Has fireplace: No
Interior area
- Total structure area: 1,340
- Total interior livable area: 1,340 sqft
- Finished area above ground: 1,340
- Finished area below ground: 0
Property
Parking
- Total spaces: 2
- Parking features: Attached
- Attached garage spaces: 2
- Details: Garage: 20x20
Features
- Levels: One
- Patio & porch: Covered Patio/Deck
- Exterior features: Dog Run
Lot
- Size: 4,791 sqft
- Features: Sm Lot 5999 SF, Irrigation Available, Sidewalks, Auto Sprinkler System, Full Sprinkler System, Pressurized Irrigation Sprinkler System
Details
- Parcel number: R5464350630
Construction
Type & style
- Home type: SingleFamily
- Property subtype: Single Family Residence
Materials
- Frame
- Roof: Composition
Condition
- Year built: 2004
Details
- Builder name: Stetson Homes, Inc.
Utilities & green energy
- Water: Public
- Utilities for property: Sewer Connected, Cable Connected, Broadband Internet
Community & neighborhood
Location
- Region: Meridian
- Subdivision: Blue Horizon
HOA & financial
HOA
- Has HOA: Yes
- HOA fee: $300 annually
Other
Other facts
- Listing terms: Cash,Conventional,FHA,VA Loan
- Ownership: Fee Simple
- Road surface type: Paved
Price history
Price history is unavailable.
Public tax history
| Year | Property taxes | Tax assessment |
|---|---|---|
| 2024 | $977 -32.2% | $344,100 +12.2% |
| 2023 | $1,440 +4.8% | $306,700 -22.6% |
| 2022 | $1,374 +19.9% | $396,200 +24.4% |
Find assessor info on the county website
Neighborhood: 83642
Nearby schools
GreatSchools rating
- 8/10Peregrine Elementary SchoolGrades: PK-5Distance: 0.3 mi
- 6/10Meridian Middle SchoolGrades: 6-8Distance: 1.2 mi
- 6/10Meridian High SchoolGrades: 9-12Distance: 1.3 mi
Schools provided by the listing agent
- Elementary: Peregrine
- Middle: Meridian Middle
- High: Meridian
- District: West Ada School District
Source: IMLS. This data may not be complete. We recommend contacting the local school district to confirm school assignments for this home.

