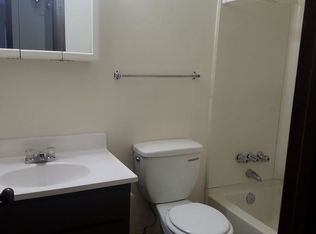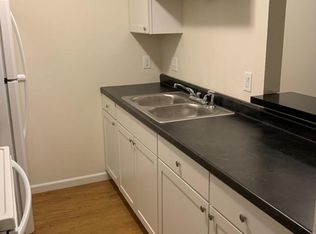Sold on 04/28/25
Price Unknown
1020 SW Mulvane St, Topeka, KS 66604
4beds
1,586sqft
Single Family Residence, Residential
Built in 1920
6,098.4 Square Feet Lot
$127,100 Zestimate®
$--/sqft
$1,365 Estimated rent
Home value
$127,100
$108,000 - $149,000
$1,365/mo
Zestimate® history
Loading...
Owner options
Explore your selling options
What's special
Large home centrally located and walking distance to the hospitals, clinics, and library making it a great first time homeowner or great investment home for a collector! Great bones holding up hard wood floors, built-ins, and tons of original trim work through out. Main floor features a huge living room adjacent to the dining room, then pass through the main floor laundry/pantry into the kitchen. Two more bedrooms on the main with a spacious full bathroom. Airplane bungalow style bedrooms are up the stairs with tons of windows and drywall finished attic space for storage or other use. Wide open basement for additional storage, or move some of your stuff to the oversized two car garage and keep it there! Central and huge with charm waiting for you to write it’s next chapter with you in a starring role!
Zillow last checked: 8 hours ago
Listing updated: May 07, 2025 at 08:06am
Listed by:
Darin Stephens 785-250-7278,
Stone & Story RE Group, LLC
Bought with:
Wade Wostal, SP00224141
Better Homes and Gardens Real
Source: Sunflower AOR,MLS#: 238562
Facts & features
Interior
Bedrooms & bathrooms
- Bedrooms: 4
- Bathrooms: 1
- Full bathrooms: 1
Primary bedroom
- Level: Main
- Area: 128.76
- Dimensions: 11.6 x 11.10
Bedroom 2
- Level: Main
- Area: 115.43
- Dimensions: 11.9 x 9.7
Bedroom 3
- Level: Upper
- Area: 139.2
- Dimensions: 11.6 x 12
Bedroom 4
- Level: Upper
- Area: 115.2
- Dimensions: 9.6 x 12
Dining room
- Level: Main
- Area: 167.68
- Dimensions: 12.8 x 13.10
Kitchen
- Level: Main
- Area: 145.32
- Dimensions: 12.11 x 12
Laundry
- Level: Main
- Area: 1071.33
- Dimensions: 8.11 x 132.10
Living room
- Level: Main
- Area: 283.86
- Dimensions: 24.9 x 11.4
Heating
- Natural Gas
Cooling
- Central Air
Appliances
- Included: Electric Range, Dishwasher, Refrigerator
- Laundry: Main Level, Separate Room
Features
- Flooring: Hardwood, Vinyl
- Doors: Storm Door(s)
- Basement: Block,Full,Unfinished
- Has fireplace: No
Interior area
- Total structure area: 1,586
- Total interior livable area: 1,586 sqft
- Finished area above ground: 1,586
- Finished area below ground: 0
Property
Parking
- Total spaces: 2
- Parking features: Detached
- Garage spaces: 2
Features
- Patio & porch: Covered
- Fencing: Wood,Privacy
Lot
- Size: 6,098 sqft
- Dimensions: 0.14 Acres
- Features: Sidewalk
Details
- Parcel number: R13417
- Special conditions: Standard,Arm's Length
Construction
Type & style
- Home type: SingleFamily
- Architectural style: Bungalow
- Property subtype: Single Family Residence, Residential
Materials
- Frame, Vinyl Siding
- Roof: Composition
Condition
- Year built: 1920
Utilities & green energy
- Water: Public
Community & neighborhood
Location
- Region: Topeka
- Subdivision: Stillsons/Barth
Price history
| Date | Event | Price |
|---|---|---|
| 4/28/2025 | Sold | -- |
Source: | ||
| 3/30/2025 | Pending sale | $124,900$79/sqft |
Source: | ||
| 3/28/2025 | Listed for sale | $124,900+47.1%$79/sqft |
Source: | ||
| 1/24/2020 | Sold | -- |
Source: | ||
| 10/11/2019 | Price change | $84,900-5.6%$54/sqft |
Source: Better Homes and Gardens Real Estate Wostal Realty #209956 | ||
Public tax history
| Year | Property taxes | Tax assessment |
|---|---|---|
| 2025 | -- | $12,264 +5% |
| 2024 | $1,567 +1% | $11,680 +6% |
| 2023 | $1,552 +3.5% | $11,018 +7% |
Find assessor info on the county website
Neighborhood: Elmhurst
Nearby schools
GreatSchools rating
- 6/10Lowman Hill Elementary SchoolGrades: PK-5Distance: 0.1 mi
- 6/10Landon Middle SchoolGrades: 6-8Distance: 2.5 mi
- 5/10Topeka High SchoolGrades: 9-12Distance: 0.7 mi
Schools provided by the listing agent
- Elementary: Lowman Hill Elementary School/USD 501
- Middle: Landon Middle School/USD 501
- High: Topeka High School/USD 501
Source: Sunflower AOR. This data may not be complete. We recommend contacting the local school district to confirm school assignments for this home.

