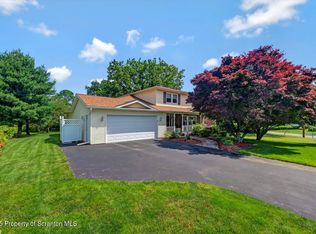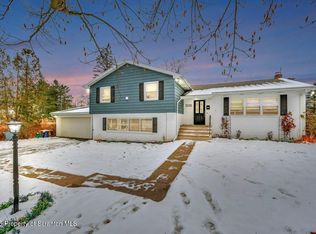Sold for $400,000
$400,000
1020 Sleepy Hollow Rd, Clarks Summit, PA 18411
3beds
2,007sqft
Residential, Single Family Residence
Built in 1967
0.4 Acres Lot
$40,900 Zestimate®
$199/sqft
$2,453 Estimated rent
Home value
$40,900
$34,000 - $49,000
$2,453/mo
Zestimate® history
Loading...
Owner options
Explore your selling options
What's special
Meticulously maintained 3-bedroom, 2-bathroom ranch home, perfectly situated in one of Clarks Summit's most convenient neighborhoods. Enjoy the ease of true one-level living with everything on the main floor--including the garage and laundry.Beautiful hardwood floors run throughout the home, complemented by central air and natural gas heat for year-round comfort. The updated kitchen and bathrooms shine with modern finishes, while the bright and airy family room at the rear of the home offers the perfect space for relaxation or entertaining.Step outside to a lovely enclosed porch, rear deck, and patio overlooking a large, flat, and private backyard--ideal for gatherings or quiet evenings. The walk-out lower level features a finished family room and an abundance of unfinished space, perfect for a workshop, storage, or future living area.Lovingly cared for by the same owners for over 30 years, this home is truly move-in ready. Conveniently located --this is one you won't want to miss!Open House- Thursday, 9/25 4-6pm
Zillow last checked: 8 hours ago
Listing updated: November 07, 2025 at 11:13am
Listed by:
Sara Levy,
Levy Realty Group
Bought with:
MICHAEL TIGHE, RS278360
Levy Realty Group
Source: GSBR,MLS#: SC254959
Facts & features
Interior
Bedrooms & bathrooms
- Bedrooms: 3
- Bathrooms: 2
- Full bathrooms: 2
Primary bedroom
- Area: 190.1 Square Feet
- Dimensions: 11.8 x 16.11
Bedroom 2
- Area: 142.41 Square Feet
- Dimensions: 10.1 x 14.1
Bedroom 3
- Area: 143.99 Square Feet
- Dimensions: 12.1 x 11.9
Primary bathroom
- Area: 44.66 Square Feet
- Dimensions: 5.8 x 7.7
Bathroom 2
- Area: 63.19 Square Feet
- Dimensions: 8.9 x 7.1
Eating area
- Area: 151.25 Square Feet
- Dimensions: 12.1 x 12.5
Family room
- Area: 251.22 Square Feet
- Dimensions: 15.9 x 15.8
Family room
- Area: 326.25 Square Feet
- Dimensions: 12.5 x 26.1
Kitchen
- Area: 166.98 Square Feet
- Dimensions: 12.1 x 13.8
Living room
- Area: 300.96 Square Feet
- Dimensions: 13.2 x 22.8
Heating
- Forced Air, Natural Gas
Cooling
- Central Air
Appliances
- Included: Dishwasher, Washer, Refrigerator, Microwave, Gas Range, Dryer
- Laundry: In Kitchen, Main Level
Features
- Cathedral Ceiling(s), Master Downstairs, Granite Counters
- Flooring: Tile, Wood
- Basement: Block
- Attic: Crawl Opening
- Number of fireplaces: 1
- Fireplace features: Gas
Interior area
- Total structure area: 2,007
- Total interior livable area: 2,007 sqft
- Finished area above ground: 1,681
- Finished area below ground: 326
Property
Parking
- Total spaces: 2
- Parking features: Attached, Paved, Off Street, Garage Faces Front, Garage, Driveway
- Attached garage spaces: 2
- Has uncovered spaces: Yes
Features
- Stories: 1
- Patio & porch: Deck, Rear Porch
- Exterior features: Private Yard
Lot
- Size: 0.40 Acres
- Dimensions: 94 x 168 x 167 x 288
- Features: Private
Details
- Additional structures: Shed(s)
- Parcel number: 1001402003300
- Zoning: R1
Construction
Type & style
- Home type: SingleFamily
- Architectural style: Ranch
- Property subtype: Residential, Single Family Residence
Materials
- Brick, Vinyl Siding
- Foundation: Block
- Roof: Shingle
Condition
- New construction: No
- Year built: 1967
Utilities & green energy
- Electric: 100 Amp Service
- Sewer: Public Sewer
- Water: Public
- Utilities for property: Electricity Connected, Sewer Connected, Water Connected, Natural Gas Connected
Community & neighborhood
Location
- Region: Clarks Summit
Other
Other facts
- Listing terms: Cash,VA Loan,FHA,Conventional
- Road surface type: Paved
Price history
| Date | Event | Price |
|---|---|---|
| 11/7/2025 | Sold | $400,000+0%$199/sqft |
Source: | ||
| 9/26/2025 | Pending sale | $399,900$199/sqft |
Source: | ||
| 9/24/2025 | Listed for sale | $399,900$199/sqft |
Source: | ||
Public tax history
| Year | Property taxes | Tax assessment |
|---|---|---|
| 2024 | $6,211 +4.4% | $26,700 |
| 2023 | $5,948 +1.9% | $26,700 |
| 2022 | $5,836 | $26,700 |
Find assessor info on the county website
Neighborhood: 18411
Nearby schools
GreatSchools rating
- 5/10Clarks Summit El SchoolGrades: K-4Distance: 0.7 mi
- 6/10Abington Heights Middle SchoolGrades: 5-8Distance: 2 mi
- 10/10Abington Heights High SchoolGrades: 9-12Distance: 1 mi
Get pre-qualified for a loan
At Zillow Home Loans, we can pre-qualify you in as little as 5 minutes with no impact to your credit score.An equal housing lender. NMLS #10287.
Sell for more on Zillow
Get a Zillow Showcase℠ listing at no additional cost and you could sell for .
$40,900
2% more+$818
With Zillow Showcase(estimated)$41,718

