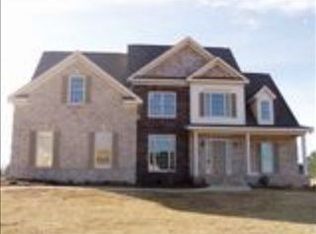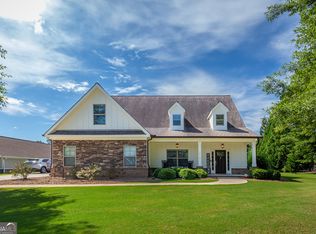One of a kind home with features not found elsewhere. Wood paneled library with fireplace, intricate woodwork throughout main floor, attached 2 car garage and detached 24' x 40' garage with doors on both ends and truss area above for storage. Main floor is 90% hardwood floors. Screened porch leading to deck, with entries to MBR and Breakfast Nook. Backyard is ready for a pool, with no utilities to move. Home has newer exterior paint, and 2 new Trane air handlers that are compatible with the newest freon, with 10 year warranties. Development has recreational area with a pond and barn for indoor basketball and parties. Neighborhood Description Great small development with common land throughout. Old horse barn has been converted into an indoor play area with basketball court and cookout area. Pond is great for fishing or feeding the fish with kids.
This property is off market, which means it's not currently listed for sale or rent on Zillow. This may be different from what's available on other websites or public sources.


