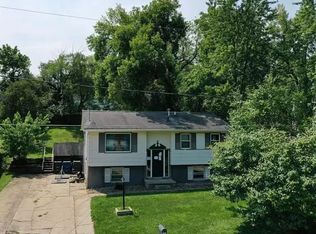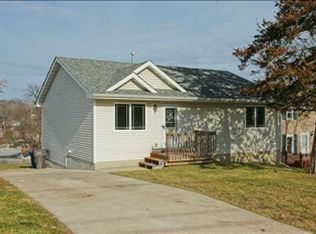Sold for $240,000
$240,000
1020 Spring St, Des Moines, IA 50315
4beds
834sqft
Single Family Residence
Built in 1971
8,755.56 Square Feet Lot
$242,800 Zestimate®
$288/sqft
$1,700 Estimated rent
Home value
$242,800
$231,000 - $255,000
$1,700/mo
Zestimate® history
Loading...
Owner options
Explore your selling options
What's special
Welcome to your ideal home in Des Moines! This 4-bedroom, 2-bathroom gem is thoughtfully updated and move-in ready. The 2019 roof ensures long-term durability, and the new washer, dryer, flooring, and paint add a touch of modernity to the entire space. Plus, a new water heater brings added convenience.
This homes natural lighting won't go unnoticed, creating a warm and inviting atmosphere. The main floor boasts a spacious living area with ample room for a dining table – a rare find in homes of this style. Enjoy the charm of this home with two bedrooms conveniently located on the main floor and two additional bedrooms in the finished basement. The basement provides extra space for a growing family or can be transformed into a home office or entertainment area.
Step into the backyard and find an amazing screened-in porch, perfect for enjoying the warmer months. Tucked away on a quiet dead-end road, this property ensures peaceful living with minimal traffic.
Zillow last checked: 8 hours ago
Listing updated: April 29, 2024 at 01:20pm
Listed by:
Taylor Voitel (877)366-2213,
LPT Realty, LLC,
Chase VanLoon 515-745-2323,
LPT Realty, LLC
Bought with:
Donald Easton
Keller Williams Realty GDM
Junior Ibarra
Keller Williams Realty GDM
Source: DMMLS,MLS#: 689790 Originating MLS: Des Moines Area Association of REALTORS
Originating MLS: Des Moines Area Association of REALTORS
Facts & features
Interior
Bedrooms & bathrooms
- Bedrooms: 4
- Bathrooms: 2
- Full bathrooms: 2
- Main level bedrooms: 2
Heating
- Forced Air, Gas, Natural Gas
Cooling
- Central Air
Appliances
- Included: Dryer, Dishwasher, Microwave, Refrigerator, Stove, Washer
Features
- Eat-in Kitchen
- Basement: Finished
Interior area
- Total structure area: 834
- Total interior livable area: 834 sqft
- Finished area below ground: 417
Property
Parking
- Total spaces: 2
- Parking features: Detached, Garage, Two Car Garage
- Garage spaces: 2
Features
- Levels: Multi/Split
- Patio & porch: Porch, Screened
- Exterior features: Enclosed Porch
Lot
- Size: 8,755 sqft
- Dimensions: 62 x 140
- Features: Rectangular Lot
Details
- Parcel number: 12004488001000
- Zoning: RES
Construction
Type & style
- Home type: SingleFamily
- Architectural style: Split-Foyer
- Property subtype: Single Family Residence
Materials
- Cement Siding
- Foundation: Poured
- Roof: Asphalt,Shingle
Condition
- Year built: 1971
Utilities & green energy
- Sewer: Public Sewer
- Water: Public
Community & neighborhood
Location
- Region: Des Moines
Other
Other facts
- Listing terms: Cash,Conventional,FHA,VA Loan
- Road surface type: Concrete
Price history
| Date | Event | Price |
|---|---|---|
| 4/29/2024 | Sold | $240,000+0.4%$288/sqft |
Source: | ||
| 3/28/2024 | Pending sale | $239,000$287/sqft |
Source: | ||
| 3/22/2024 | Listed for sale | $239,000$287/sqft |
Source: | ||
| 2/27/2024 | Pending sale | $239,000$287/sqft |
Source: | ||
| 2/22/2024 | Listed for sale | $239,000+59.9%$287/sqft |
Source: | ||
Public tax history
| Year | Property taxes | Tax assessment |
|---|---|---|
| 2024 | $3,494 +5.5% | $188,100 |
| 2023 | $3,312 +0.9% | $188,100 +25.9% |
| 2022 | $3,284 +0.2% | $149,400 |
Find assessor info on the county website
Neighborhood: Watrous South
Nearby schools
GreatSchools rating
- 6/10Wright Elementary SchoolGrades: K-5Distance: 0.3 mi
- 3/10Brody Middle SchoolGrades: 6-8Distance: 1.8 mi
- 1/10Lincoln High SchoolGrades: 9-12Distance: 1.7 mi
Schools provided by the listing agent
- District: Des Moines Independent
Source: DMMLS. This data may not be complete. We recommend contacting the local school district to confirm school assignments for this home.
Get pre-qualified for a loan
At Zillow Home Loans, we can pre-qualify you in as little as 5 minutes with no impact to your credit score.An equal housing lender. NMLS #10287.

