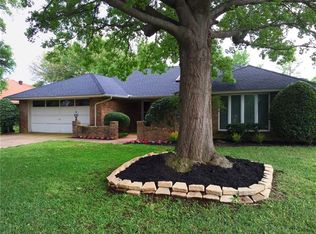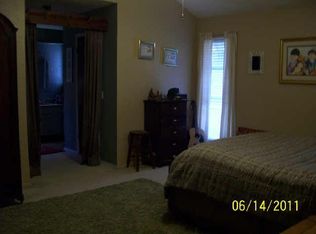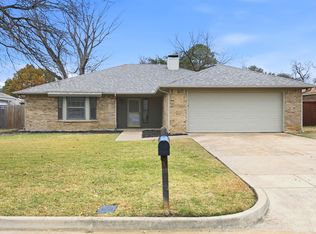Sold
Price Unknown
1020 Springfield St, Mansfield, TX 76063
3beds
1,736sqft
Single Family Residence
Built in 1979
8,450.64 Square Feet Lot
$303,000 Zestimate®
$--/sqft
$2,621 Estimated rent
Home value
$303,000
$282,000 - $327,000
$2,621/mo
Zestimate® history
Loading...
Owner options
Explore your selling options
What's special
Welcome to this beautifully maintained one-level home featuring 3 spacious bedrooms and 2 full baths in a desirable neighborhood. Enjoy an open-concept layout with a bright living room, a modern kitchen with electric cooktop and double oven, and a cozy dining area perfect for gatherings. Step outside to your private backyard oasis, complete with a sparkling in-ground pool, a covered patio, and plenty of space for entertaining. The primary suite offers a walk-in closet and an en-suite bath for added comfort. Additional highlights include a two-car garage, updated flooring, and a prime location close to schools, shopping, and dining. Don't miss this move-in-ready gem—schedule your showing today!
Zillow last checked: 8 hours ago
Listing updated: June 19, 2025 at 07:12pm
Listed by:
Pam Hudson 0570506 pam@peakpointhomestx.com,
Peak Point Real Estate 817-291-1420
Bought with:
Jennifer Warn
6th Ave Homes
Source: NTREIS,MLS#: 20832260
Facts & features
Interior
Bedrooms & bathrooms
- Bedrooms: 3
- Bathrooms: 2
- Full bathrooms: 2
Primary bedroom
- Level: First
- Dimensions: 15 x 14
Bedroom
- Level: First
- Dimensions: 11 x 11
Bedroom
- Level: First
- Dimensions: 12 x 10
Primary bathroom
- Level: First
- Dimensions: 15 x 11
Dining room
- Level: First
- Dimensions: 11 x 12
Other
- Level: First
- Dimensions: 8 x 8
Kitchen
- Level: First
- Dimensions: 9 x 12
Laundry
- Level: First
- Dimensions: 9 x 3
Living room
- Level: First
- Dimensions: 15 x 23
Heating
- Central, Electric
Cooling
- Central Air, Ceiling Fan(s), Electric
Appliances
- Included: Dishwasher, Electric Cooktop, Electric Oven, Electric Water Heater, Disposal
- Laundry: Washer Hookup, Electric Dryer Hookup
Features
- Wet Bar, Decorative/Designer Lighting Fixtures, Granite Counters, High Speed Internet, Open Floorplan, Cable TV, Vaulted Ceiling(s), Walk-In Closet(s)
- Flooring: Ceramic Tile, Luxury Vinyl Plank
- Has basement: No
- Number of fireplaces: 1
- Fireplace features: Living Room, Masonry, Wood Burning
Interior area
- Total interior livable area: 1,736 sqft
Property
Parking
- Total spaces: 2
- Parking features: Garage Faces Front
- Attached garage spaces: 2
Features
- Levels: One
- Stories: 1
- Patio & porch: Covered
- Exterior features: Rain Gutters
- Pool features: Gunite, In Ground, Pool
- Fencing: Wood
Lot
- Size: 8,450 sqft
- Features: Interior Lot, Subdivision
Details
- Additional structures: Pergola
- Parcel number: 03289303
Construction
Type & style
- Home type: SingleFamily
- Architectural style: Traditional,Detached
- Property subtype: Single Family Residence
Materials
- Brick
- Foundation: Slab
- Roof: Composition
Condition
- Year built: 1979
Utilities & green energy
- Sewer: Public Sewer
- Water: Public
- Utilities for property: Sewer Available, Water Available, Cable Available
Community & neighborhood
Security
- Security features: Smoke Detector(s)
Location
- Region: Mansfield
- Subdivision: Walnut Creek Valley Add
Other
Other facts
- Listing terms: Cash,Conventional,FHA,VA Loan
Price history
| Date | Event | Price |
|---|---|---|
| 5/14/2025 | Sold | -- |
Source: NTREIS #20832260 Report a problem | ||
| 4/18/2025 | Pending sale | $310,000$179/sqft |
Source: NTREIS #20832260 Report a problem | ||
| 4/16/2025 | Contingent | $310,000$179/sqft |
Source: NTREIS #20832260 Report a problem | ||
| 4/13/2025 | Listed for sale | $310,000$179/sqft |
Source: NTREIS #20832260 Report a problem | ||
| 4/5/2025 | Contingent | $310,000$179/sqft |
Source: NTREIS #20832260 Report a problem | ||
Public tax history
| Year | Property taxes | Tax assessment |
|---|---|---|
| 2024 | -- | $338,763 +9.8% |
| 2023 | -- | $308,620 +16.7% |
| 2022 | -- | $264,444 +2% |
Find assessor info on the county website
Neighborhood: Walnut Creek
Nearby schools
GreatSchools rating
- 7/10Asa E Low Jr Intermediate SchoolGrades: 5-6Distance: 0.5 mi
- 9/10Brooks Wester Middle SchoolGrades: 6-8Distance: 0.3 mi
- 8/10Mansfield High SchoolGrades: 9-12Distance: 2.6 mi
Schools provided by the listing agent
- Elementary: Boren
- Middle: Wester
- High: Mansfield
- District: Mansfield ISD
Source: NTREIS. This data may not be complete. We recommend contacting the local school district to confirm school assignments for this home.
Get a cash offer in 3 minutes
Find out how much your home could sell for in as little as 3 minutes with a no-obligation cash offer.
Estimated market value$303,000
Get a cash offer in 3 minutes
Find out how much your home could sell for in as little as 3 minutes with a no-obligation cash offer.
Estimated market value
$303,000


