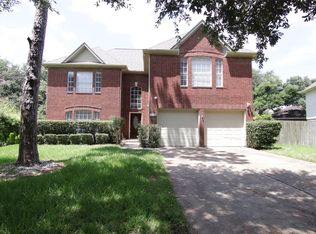This open floor plan home is located on a corner lot and a cul-de-sac. The home offers a lot of natural light in the dining area, kitchen, breakfast room and den. The tiled kitchen has granite counter tops, a refrigerator along with stainless steel appliances. The den has a high ceiling, wide plank engineered floors, wet bar and gas fireplace. The primary bedroom has double doors which lead in/out from the concrete patio and fenced backyard. The primary bathroom has dual sinks with granite counter, separate show and tub. Two bedrooms have adjoining bathroom with granite counters, tile floor, and dual sinks. The fourth bedroom room offers flexibility to be utilized as a study, room or a home office. Home is furnished with a washer, dryer and refrigerator. The detached garage has a driveway that allows parking for 4 vehicles. Spacious fenced backyard. Jogging trail is nearby. Come see it.
Copyright notice - Data provided by HAR.com 2022 - All information provided should be independently verified.
House for rent
$2,388/mo
1020 Sugardale Ct, Sugar Land, TX 77498
4beds
1,935sqft
Price may not include required fees and charges.
Singlefamily
Available now
-- Pets
Electric
Electric dryer hookup laundry
2 Parking spaces parking
Electric, fireplace
What's special
Gas fireplaceHigh ceilingOpen floor planLot of natural lightStainless steel appliancesWide plank engineered floorsGranite counter tops
- 2 days
- on Zillow |
- -- |
- -- |
Travel times
Looking to buy when your lease ends?
See how you can grow your down payment with up to a 6% match & 4.15% APY.
Facts & features
Interior
Bedrooms & bathrooms
- Bedrooms: 4
- Bathrooms: 2
- Full bathrooms: 2
Rooms
- Room types: Breakfast Nook, Office
Heating
- Electric, Fireplace
Cooling
- Electric
Appliances
- Included: Dishwasher, Dryer, Microwave, Oven, Refrigerator, Stove, Washer
- Laundry: Electric Dryer Hookup, In Unit, Washer Hookup
Features
- All Bedrooms Down, Wet Bar
- Flooring: Tile
- Has fireplace: Yes
Interior area
- Total interior livable area: 1,935 sqft
Property
Parking
- Total spaces: 2
- Parking features: Covered
- Details: Contact manager
Features
- Stories: 1
- Exterior features: Additional Parking, All Bedrooms Down, Architecture Style: Ranch Rambler, Corner Lot, Cul-De-Sac, Detached, Electric Dryer Hookup, Formal Dining, Gas, Heating: Electric, Lot Features: Corner Lot, Cul-De-Sac, Patio/Deck, Pool, Tennis Court(s), Washer Hookup, Wet Bar
Details
- Parcel number: 7600040010520907
Construction
Type & style
- Home type: SingleFamily
- Architectural style: RanchRambler
- Property subtype: SingleFamily
Condition
- Year built: 1983
Community & HOA
Community
- Features: Tennis Court(s)
HOA
- Amenities included: Tennis Court(s)
Location
- Region: Sugar Land
Financial & listing details
- Lease term: 12 Months
Price history
| Date | Event | Price |
|---|---|---|
| 8/19/2025 | Listed for rent | $2,388-4.5%$1/sqft |
Source: | ||
| 7/20/2025 | Listing removed | $2,500$1/sqft |
Source: | ||
| 6/19/2025 | Price change | $2,500-10.1%$1/sqft |
Source: | ||
| 4/12/2025 | Listed for rent | $2,780$1/sqft |
Source: | ||
| 7/16/2022 | Listing removed | -- |
Source: | ||
![[object Object]](https://photos.zillowstatic.com/fp/73f2c79a9050947bfbf876f74fe477d4-p_i.jpg)
