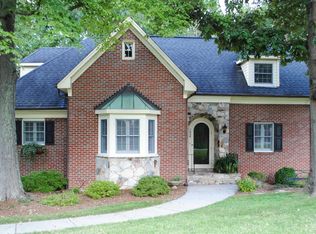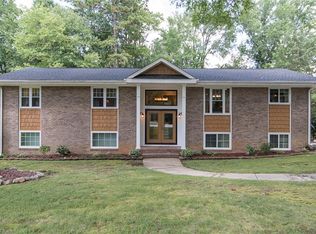Sold for $360,000
$360,000
1020 Sweetbriar Rd, High Point, NC 27262
3beds
2,626sqft
Stick/Site Built, Residential, Single Family Residence
Built in 1968
0.35 Acres Lot
$360,600 Zestimate®
$--/sqft
$1,985 Estimated rent
Home value
$360,600
$332,000 - $393,000
$1,985/mo
Zestimate® history
Loading...
Owner options
Explore your selling options
What's special
Nestled in a quiet neighborhood and surrounded by mature trees, this well maintained 3-bedroom, 2-bathroom Cape Cod offers timeless character with modern updates. Step inside to find an inviting living space, an updated kitchen with stylish finishes, and refreshed bathrooms that blend comfort and functionality. The finished basement is perfect for movie nights, game days, or a cozy home office. Out back, nature is your neighbor--peaceful, private, and the perfect place to enjoy coffee on your screened porch in the morning or unwind after a long day. This home delivers both privacy and convenience. Schedule your appointment today!
Zillow last checked: 8 hours ago
Listing updated: September 29, 2025 at 07:41am
Listed by:
Stephanie Baubie 336-420-3894,
Howard Hanna Allen Tate Summerfield,
Betty A. Smith 336-451-4923,
Howard Hanna Allen Tate Summerfield
Bought with:
Sallie B. Ledford, 200339
Keller Williams Realty
Source: Triad MLS,MLS#: 1191416 Originating MLS: Greensboro
Originating MLS: Greensboro
Facts & features
Interior
Bedrooms & bathrooms
- Bedrooms: 3
- Bathrooms: 2
- Full bathrooms: 2
- Main level bathrooms: 1
Primary bedroom
- Level: Main
- Dimensions: 16.83 x 11
Bedroom 2
- Level: Second
- Dimensions: 16.58 x 13.33
Bedroom 3
- Level: Second
- Dimensions: 15.83 x 11.58
Dining room
- Level: Main
- Dimensions: 19.58 x 13.33
Kitchen
- Level: Main
- Dimensions: 19.58 x 11.08
Living room
- Level: Main
- Dimensions: 19.42 x 13.33
Recreation room
- Level: Basement
- Dimensions: 19.42 x 22
Heating
- Forced Air, Heat Pump, Electric
Cooling
- Central Air
Appliances
- Included: Cooktop, Dishwasher, Double Oven, Gas Water Heater, Attic Fan
- Laundry: Dryer Connection, Washer Hookup
Features
- Ceiling Fan(s), Dead Bolt(s), Interior Attic Fan, Kitchen Island
- Flooring: Vinyl, Wood
- Basement: Finished, Basement
- Number of fireplaces: 1
- Fireplace features: Gas Log, Basement
Interior area
- Total structure area: 2,626
- Total interior livable area: 2,626 sqft
- Finished area above ground: 2,038
- Finished area below ground: 588
Property
Parking
- Total spaces: 2
- Parking features: Driveway, Garage, Garage Door Opener, Basement
- Attached garage spaces: 2
- Has uncovered spaces: Yes
Features
- Levels: Two
- Stories: 2
- Patio & porch: Porch
- Pool features: None
- Fencing: None
Lot
- Size: 0.35 Acres
Details
- Parcel number: 0185062
- Zoning: RS-12
- Special conditions: Owner Sale
Construction
Type & style
- Home type: SingleFamily
- Architectural style: Cape Cod
- Property subtype: Stick/Site Built, Residential, Single Family Residence
Materials
- Brick, Vinyl Siding
Condition
- Year built: 1968
Utilities & green energy
- Sewer: Public Sewer
- Water: Public
Community & neighborhood
Location
- Region: High Point
- Subdivision: Emerywood Forest
Other
Other facts
- Listing agreement: Exclusive Right To Sell
- Listing terms: Cash,Conventional,FHA,VA Loan
Price history
| Date | Event | Price |
|---|---|---|
| 9/29/2025 | Sold | $360,000-2.7% |
Source: | ||
| 8/28/2025 | Pending sale | $370,000 |
Source: | ||
| 8/18/2025 | Listed for sale | $370,000+60.9% |
Source: | ||
| 8/14/2020 | Sold | $230,000-4% |
Source: | ||
| 6/25/2020 | Pending sale | $239,500$91/sqft |
Source: Price REALTORS #977653 Report a problem | ||
Public tax history
| Year | Property taxes | Tax assessment |
|---|---|---|
| 2025 | $3,770 | $273,600 |
| 2024 | $3,770 +10.6% | $273,600 |
| 2023 | $3,408 | $273,600 +8.2% |
Find assessor info on the county website
Neighborhood: 27262
Nearby schools
GreatSchools rating
- 6/10Northwood Elementary SchoolGrades: PK-5Distance: 1.6 mi
- 7/10Ferndale Middle SchoolGrades: 6-8Distance: 1 mi
- 5/10High Point Central High SchoolGrades: 9-12Distance: 0.9 mi
Get a cash offer in 3 minutes
Find out how much your home could sell for in as little as 3 minutes with a no-obligation cash offer.
Estimated market value$360,600
Get a cash offer in 3 minutes
Find out how much your home could sell for in as little as 3 minutes with a no-obligation cash offer.
Estimated market value
$360,600

