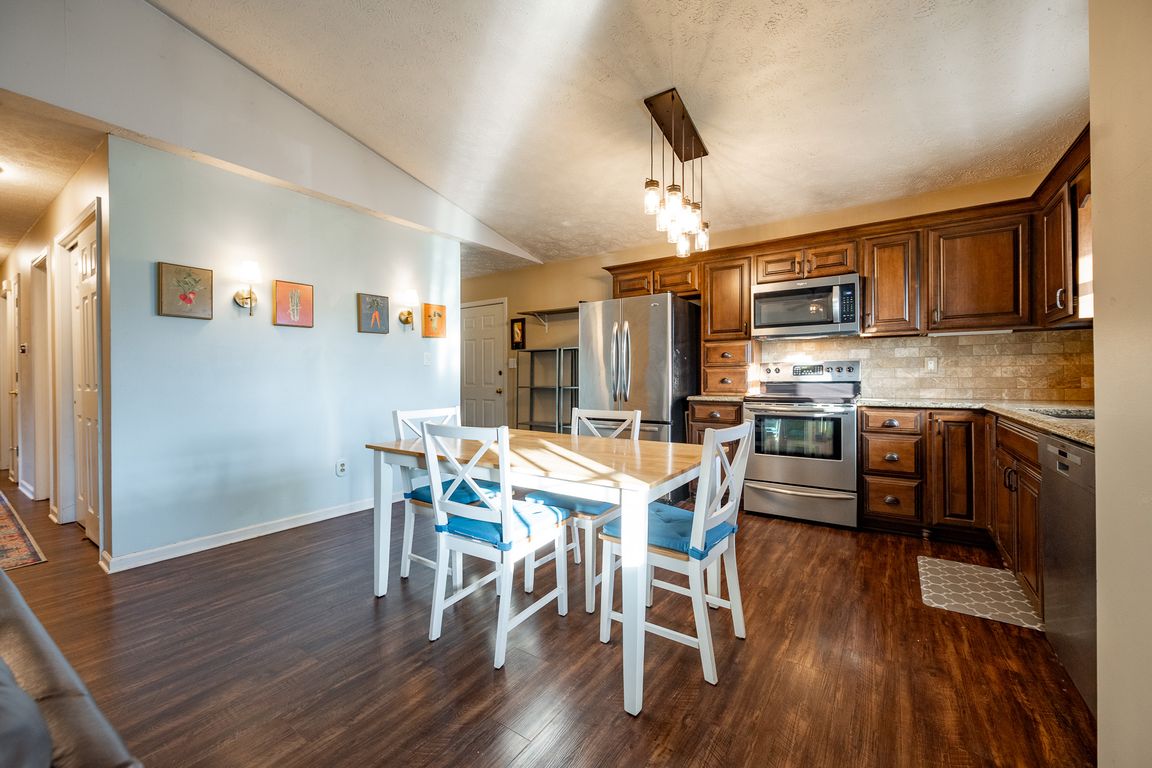
Active
$225,000
3beds
1,144sqft
1020 Talon Ct, Greencastle, IN 46135
3beds
1,144sqft
Residential, single family residence
Built in 1995
8,712 sqft
1 Attached garage space
$197 price/sqft
What's special
Peaceful cul-de-sacFire pitCovered front porchFinished one-car attached garageCathedral ceilingsGranite countertopsAdditional storage space
Welcome home to this beautifully maintained and move-in ready 3-bedroom, 2-bath ranch built in 1995, perfectly situated on a peaceful cul-de-sac just steps from the popular People Pathways walking trail. This thoughtfully updated home offers the perfect blend of comfort, style, and low-maintenance living. Step inside to discover an open-concept floor ...
- 7 days |
- 622 |
- 32 |
Likely to sell faster than
Source: MIBOR as distributed by MLS GRID,MLS#: 22073068
Travel times
Kitchen
Dining Room
Bedroom
Zillow last checked: 8 hours ago
Listing updated: November 21, 2025 at 02:27pm
Listing Provided by:
Eric Wolfe 812-605-0475,
Prime Real Estate ERA Powered
Source: MIBOR as distributed by MLS GRID,MLS#: 22073068
Facts & features
Interior
Bedrooms & bathrooms
- Bedrooms: 3
- Bathrooms: 2
- Full bathrooms: 2
- Main level bathrooms: 2
- Main level bedrooms: 3
Primary bedroom
- Level: Main
- Area: 168 Square Feet
- Dimensions: 12x14
Bedroom 2
- Level: Main
- Area: 154 Square Feet
- Dimensions: 11x14
Bedroom 3
- Level: Main
- Area: 110 Square Feet
- Dimensions: 11x10
Kitchen
- Level: Main
- Area: 224 Square Feet
- Dimensions: 14x16
Laundry
- Level: Main
- Area: 45 Square Feet
- Dimensions: 9x5
Living room
- Level: Main
- Area: 224 Square Feet
- Dimensions: 14x16
Heating
- Forced Air, Electric
Cooling
- Central Air, Heat Pump
Appliances
- Included: Dryer, Electric Water Heater, Disposal, MicroHood, Electric Oven, Refrigerator, Washer, Water Softener Owned
- Laundry: Main Level
Features
- Cathedral Ceiling(s), High Speed Internet, Eat-in Kitchen
- Windows: Wood Work Painted
- Has basement: No
Interior area
- Total structure area: 1,144
- Total interior livable area: 1,144 sqft
Property
Parking
- Total spaces: 1
- Parking features: Attached
- Attached garage spaces: 1
- Details: Garage Parking Other(Finished Garage, Garage Door Opener, Service Door)
Features
- Levels: One
- Stories: 1
- Patio & porch: Deck, Covered
- Exterior features: Fire Pit, Rain Barrel/Cistern(s)
- Fencing: Fenced,Full,Privacy
Lot
- Size: 8,712 Square Feet
- Features: Cul-De-Sac, Sidewalks, Street Lights, Mature Trees, Trees-Small (Under 20 Ft)
Details
- Additional structures: Storage
- Parcel number: 670916104015000008
- Special conditions: Sales Disclosure Supplements
- Horse amenities: None
Construction
Type & style
- Home type: SingleFamily
- Architectural style: Ranch
- Property subtype: Residential, Single Family Residence
Materials
- Brick, Vinyl Siding
- Foundation: Block
Condition
- Updated/Remodeled
- New construction: No
- Year built: 1995
Utilities & green energy
- Water: Public
- Utilities for property: Electricity Connected, Sewer Connected, Water Connected
Community & HOA
Community
- Subdivision: Eagle Valley
HOA
- Has HOA: No
Location
- Region: Greencastle
Financial & listing details
- Price per square foot: $197/sqft
- Tax assessed value: $109,000
- Annual tax amount: $926
- Date on market: 11/19/2025
- Cumulative days on market: 9 days
- Electric utility on property: Yes