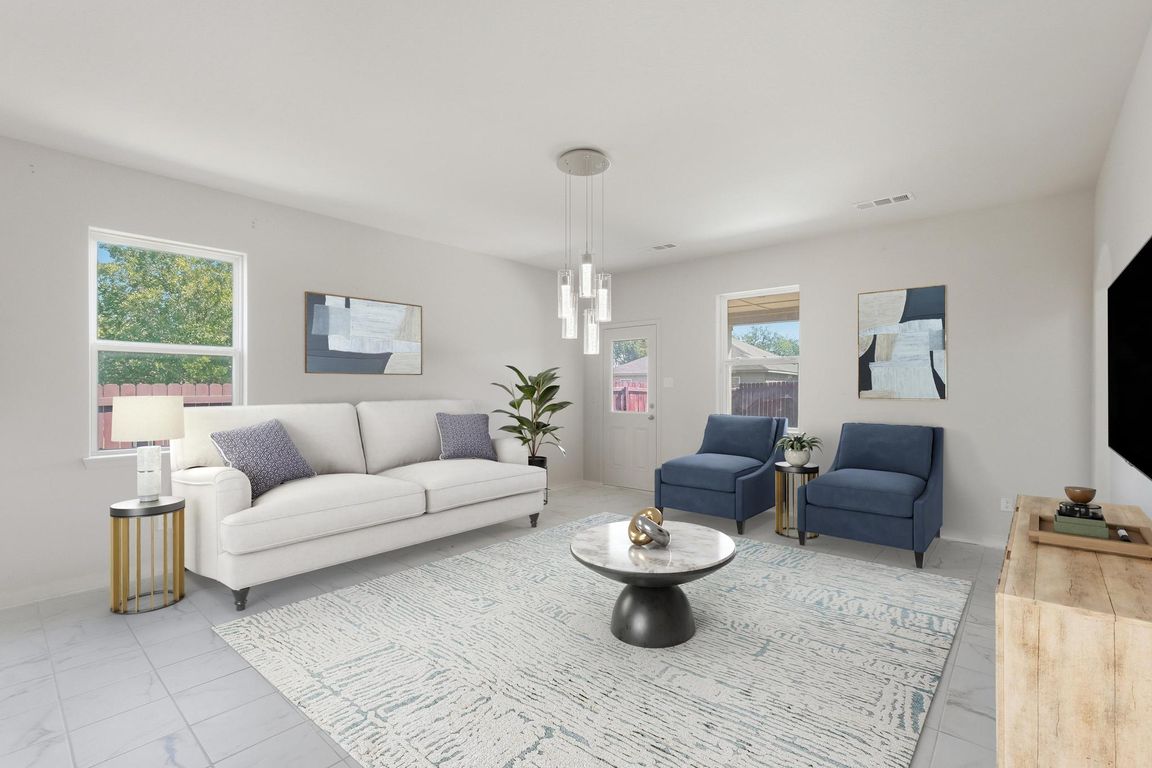
For sale
$265,000
3beds
1,596sqft
1020 Walnut Ridge Dr, Hutchins, TX 75141
3beds
1,596sqft
Single family residence
Built in 2018
8,450 sqft
2 Attached garage spaces
$166 price/sqft
What's special
Sizable backyardSplit bedroom layoutLuxury plank flooringCovered patioLarge kitchenWalk-in closetLots of counter space
CHARMING 3 BEDROOM HOME with SOLAR PANELS that will be paid off at closing! Fall in love with this warm & inviting floor plan graced with luxury plank flooring, decorative lighting, neutral colors, and a split bedroom layout. Cooking is a breeze in the large kitchen featuring a refrigerator, pantry, breakfast ...
- 2 days |
- 89 |
- 6 |
Likely to sell faster than
Source: NTREIS,MLS#: 21083172
Travel times
Living Room
Kitchen
Dining Room
Primary Bedroom
Zillow last checked: 7 hours ago
Listing updated: October 24, 2025 at 02:08pm
Listed by:
Russell Rhodes 0484034 972-899-5600,
Berkshire HathawayHS PenFed TX 972-899-5600
Source: NTREIS,MLS#: 21083172
Facts & features
Interior
Bedrooms & bathrooms
- Bedrooms: 3
- Bathrooms: 2
- Full bathrooms: 2
Primary bedroom
- Level: First
- Dimensions: 14 x 13
Bedroom
- Features: Split Bedrooms
- Level: First
- Dimensions: 10 x 10
Bedroom
- Features: Split Bedrooms
- Level: First
- Dimensions: 10 x 10
Dining room
- Level: First
- Dimensions: 12 x 10
Kitchen
- Features: Breakfast Bar, Built-in Features, Pantry
- Level: First
- Dimensions: 14 x 10
Living room
- Level: First
- Dimensions: 18 x 16
Appliances
- Included: Dishwasher, Electric Range, Disposal, Microwave, Refrigerator
- Laundry: Washer Hookup, Dryer Hookup, ElectricDryer Hookup, Laundry in Utility Room
Features
- Decorative/Designer Lighting Fixtures, Open Floorplan, Pantry, Walk-In Closet(s)
- Flooring: Carpet, Luxury Vinyl Plank, Tile
- Has basement: No
- Has fireplace: No
Interior area
- Total interior livable area: 1,596 sqft
Video & virtual tour
Property
Parking
- Total spaces: 2
- Parking features: Driveway, Garage Faces Front, Garage
- Attached garage spaces: 2
- Has uncovered spaces: Yes
Features
- Levels: One
- Stories: 1
- Patio & porch: Patio, Covered
- Pool features: None
- Fencing: Wood
Lot
- Size: 8,450.64 Square Feet
- Features: Interior Lot, Level
Details
- Parcel number: 30019500020230000
Construction
Type & style
- Home type: SingleFamily
- Architectural style: Traditional,Detached
- Property subtype: Single Family Residence
Materials
- Brick
- Foundation: Slab
- Roof: Composition
Condition
- Year built: 2018
Utilities & green energy
- Sewer: Public Sewer
- Water: Public
- Utilities for property: Sewer Available, Water Available
Green energy
- Energy efficient items: Thermostat, Windows
- Energy generation: Solar
Community & HOA
Community
- Subdivision: Skyline Estates
HOA
- Has HOA: No
Location
- Region: Hutchins
Financial & listing details
- Price per square foot: $166/sqft
- Tax assessed value: $300,720
- Annual tax amount: $6,497
- Date on market: 10/24/2025