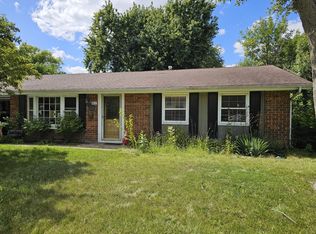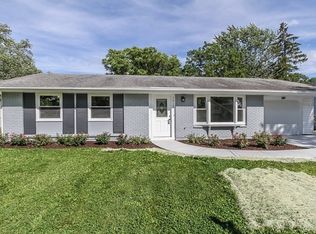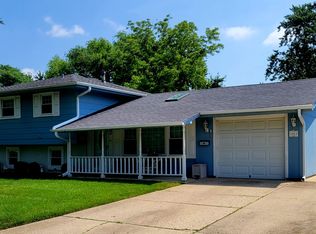Closed
$371,000
1020 Webster Ln, Schaumburg, IL 60193
3beds
1,100sqft
Single Family Residence
Built in 1968
8,655.37 Square Feet Lot
$371,900 Zestimate®
$337/sqft
$3,064 Estimated rent
Home value
$371,900
$338,000 - $409,000
$3,064/mo
Zestimate® history
Loading...
Owner options
Explore your selling options
What's special
Lovely well maintained split level home in sought after Schaumburg. This home boasts an updated eat-in kitchen with stainless steel appliances, Granite countertops, neutral backsplash and tile floors with radiant heat. The 2nd level has 3 good sized bedrooms and 1 large bathroom with tub shower combo. The lower level walkout offers a large family room with brick, gas fireplace and 2nd bathroom with shower. Access sliding glass doors from main level or lower level to the inviting backyard equipped with sprinkler system and large patio, fenced in yard and shed for extra storage in addition to the 2 car attached garage. Close to Excellent Schaumburg Schools, Shopping, Restaurants and Highways.
Zillow last checked: 8 hours ago
Listing updated: October 14, 2025 at 11:09am
Listing courtesy of:
Gina Knight 312-446-6133,
Worth Clark Realty
Bought with:
Joanna Zatorska
HomeSmart Connect LLC
Source: MRED as distributed by MLS GRID,MLS#: 12450894
Facts & features
Interior
Bedrooms & bathrooms
- Bedrooms: 3
- Bathrooms: 2
- Full bathrooms: 2
Primary bedroom
- Features: Flooring (Hardwood), Window Treatments (Shades)
- Level: Second
- Area: 156 Square Feet
- Dimensions: 13X12
Bedroom 2
- Features: Flooring (Hardwood), Window Treatments (Shades)
- Level: Second
- Area: 130 Square Feet
- Dimensions: 13X10
Bedroom 3
- Features: Flooring (Hardwood), Window Treatments (Blinds)
- Level: Second
- Area: 90 Square Feet
- Dimensions: 10X9
Family room
- Features: Flooring (Carpet), Window Treatments (Curtains/Drapes)
- Level: Lower
- Area: 204 Square Feet
- Dimensions: 17X12
Foyer
- Features: Flooring (Porcelain Tile)
- Level: Main
- Area: 56 Square Feet
- Dimensions: 7X8
Kitchen
- Features: Flooring (Ceramic Tile), Window Treatments (Shades)
- Level: Main
- Area: 204 Square Feet
- Dimensions: 17X12
Laundry
- Features: Flooring (Other)
- Level: Lower
- Area: 154 Square Feet
- Dimensions: 14X11
Living room
- Features: Flooring (Carpet), Window Treatments (Curtains/Drapes)
- Level: Main
- Area: 120 Square Feet
- Dimensions: 12X10
Heating
- Natural Gas, Forced Air
Cooling
- Central Air
Appliances
- Laundry: In Unit
Features
- Basement: Finished,Walk-Out Access
- Number of fireplaces: 1
- Fireplace features: Family Room
Interior area
- Total structure area: 0
- Total interior livable area: 1,100 sqft
Property
Parking
- Total spaces: 2
- Parking features: Asphalt, On Site, Garage Owned, Attached, Garage
- Attached garage spaces: 2
Accessibility
- Accessibility features: No Disability Access
Lot
- Size: 8,655 sqft
- Dimensions: 72x122x98x94
Details
- Parcel number: 07293070110000
- Special conditions: None
Construction
Type & style
- Home type: SingleFamily
- Property subtype: Single Family Residence
Materials
- Cedar
Condition
- New construction: No
- Year built: 1968
Utilities & green energy
- Sewer: Public Sewer
- Water: Public
Community & neighborhood
Location
- Region: Schaumburg
Other
Other facts
- Listing terms: Conventional
- Ownership: Fee Simple
Price history
| Date | Event | Price |
|---|---|---|
| 10/14/2025 | Sold | $371,000-4.6%$337/sqft |
Source: | ||
| 9/28/2025 | Contingent | $389,000$354/sqft |
Source: | ||
| 9/23/2025 | Listed for sale | $389,000-2.5%$354/sqft |
Source: | ||
| 9/21/2025 | Contingent | $399,000$363/sqft |
Source: | ||
| 9/12/2025 | Listed for sale | $399,000$363/sqft |
Source: | ||
Public tax history
| Year | Property taxes | Tax assessment |
|---|---|---|
| 2023 | $3,498 0% | $28,999 |
| 2022 | $3,500 -8% | $28,999 +17.5% |
| 2021 | $3,802 +9.2% | $24,670 |
Find assessor info on the county website
Neighborhood: 60193
Nearby schools
GreatSchools rating
- 10/10Jane Addams Junior High SchoolGrades: 4-8Distance: 0.5 mi
- 10/10Schaumburg High SchoolGrades: 9-12Distance: 1.7 mi
- 6/10Nathan Hale Elementary SchoolGrades: K-6Distance: 0.6 mi
Schools provided by the listing agent
- Elementary: Nathan Hale Elementary School
- Middle: Jane Addams Junior High School
- High: Schaumburg High School
- District: 54
Source: MRED as distributed by MLS GRID. This data may not be complete. We recommend contacting the local school district to confirm school assignments for this home.

Get pre-qualified for a loan
At Zillow Home Loans, we can pre-qualify you in as little as 5 minutes with no impact to your credit score.An equal housing lender. NMLS #10287.
Sell for more on Zillow
Get a free Zillow Showcase℠ listing and you could sell for .
$371,900
2% more+ $7,438
With Zillow Showcase(estimated)
$379,338

