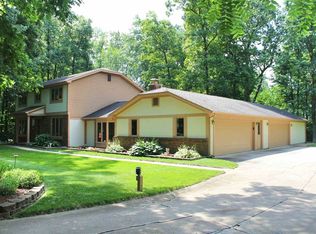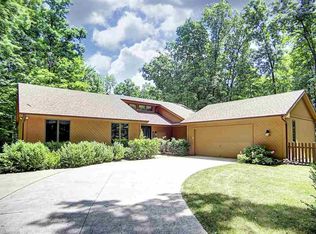Don't miss your chance to own this spacious ranch on a finished daylight basement. Sitting on just over an acre, you'll love the privacy this partially wooden lot has to offer! Enter the home through a wide foyer that leads directly into a large living room with lots of natural light from 2 sets of french doors and windows set high near the tip of the vaulted ceiling. The stone fireplace is a stand out feature between the 2 french doors that leads out to a screened porch where you can enjoy your peaceful surroundings during the warm and cool months of the year. Just off the living room find a kitchen that is sure to please that offers plenty of cabinet and counter space as well as stainless steel appliances that remain with the home! The generous sized master bedroom has a master bath with a double sink vanity, garden tub and walk in shower. Rounding off the main level are 2 more bedrooms, another full bath, half bath and a laundry room with the washer and dryer that stays! In the basement find a 3rd full bath, large open rec room with wet bar featuring Harlan cabinets and a family room featuring a second stoned gas log fireplace. 3 car garage offers plenty of space for all your storage needs and a large open deck with bench seating round out this serene setting!
This property is off market, which means it's not currently listed for sale or rent on Zillow. This may be different from what's available on other websites or public sources.

