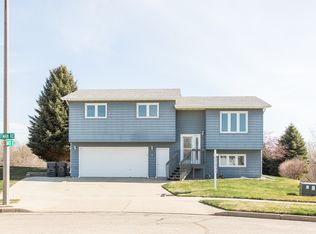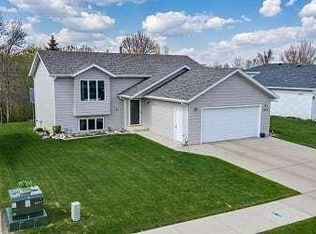Sold
Price Unknown
1020 Whitman Rd SE, Mandan, ND 58554
4beds
2,396sqft
Single Family Residence
Built in 1993
0.26 Acres Lot
$395,700 Zestimate®
$--/sqft
$2,747 Estimated rent
Home value
$395,700
$376,000 - $415,000
$2,747/mo
Zestimate® history
Loading...
Owner options
Explore your selling options
What's special
Location! Location! Location! This house is waiting for you. Come check out this beautiful multi level home located in Mandan near the Fort Lincoln Elementary School. If you enter the home through the garage door, you will walk into a mudroom. To the left, you will find a coat closet as well as a bathroom with shower and nice size linen closet. The laundry room is located on this level as well as a bedroom and an extra living space with built in brick fireplace. Going downstairs, you will see a large family room which houses a pool table, eating space and plenty of room to gather to watch the Big Screen TV. This lowest level also has a nice walk-in closet area for storage and a utility/storage room. The main level of the home has a warm, welcoming living room, kitchen and dining area with cathedral ceiling. Note that all appliances are stainless steel and the majority of the home has updated vinyl planking flooring. On the upper level of the home, you will find a nice size full bathroom , 2 bedrooms and the master bedroom with its own bathroom and shower. All bedrooms have plush new carpeting. You can enter the spacious, secluded backyard from the dining room by way of a sliding patio door. Coming off the deck, you will enjoy a recently poured concrete patio for more seating with an electric sunshade. There is also a nice size shed for all your outdoor storage and the yard is cared for by the in ground sprinkler system. The side of the house has a concrete slab which is located next to a large 3 stall car garage. Don't miss this one! This home was built and has been lived in by only one family. I guarantee you that it has been well loved and is ready for a new owner to make their memories in.
Zillow last checked: 8 hours ago
Listing updated: September 04, 2024 at 09:02pm
Listed by:
NASH C KOCH 701-527-5624,
Rise Property Brokers, Inc
Bought with:
NASH C KOCH, 9643
Rise Property Brokers, Inc
JIM CHRISTIANSON, 51801
NORTHWEST REALTY GROUP
Source: Great North MLS,MLS#: 4009181
Facts & features
Interior
Bedrooms & bathrooms
- Bedrooms: 4
- Bathrooms: 3
- Full bathrooms: 3
Bedroom 1
- Level: Upper
Bedroom 2
- Level: Upper
Bedroom 3
- Level: Upper
Bedroom 4
- Level: Lower
Bathroom 1
- Level: Upper
Bathroom 2
- Level: Upper
Bathroom 3
- Level: Lower
Den
- Level: Basement
Dining room
- Level: Main
Family room
- Level: Main
Kitchen
- Level: Main
Living room
- Level: Lower
Other
- Level: Basement
Heating
- Fireplace(s), Forced Air, Natural Gas
Cooling
- Ceiling Fan(s), Central Air
Appliances
- Included: Dishwasher, Disposal, Dryer, Electric Range, Exhaust Fan, Freezer, Humidifier, Microwave, Range Hood, Refrigerator, Washer
Features
- Cathedral Ceiling(s), Ceiling Fan(s), High Speed Internet, Pantry, Primary Bath, Soaking Tub
- Flooring: Vinyl, Carpet, Laminate
- Windows: Window Treatments
- Basement: Concrete,Egress Windows,Finished
- Number of fireplaces: 1
- Fireplace features: Gas
Interior area
- Total structure area: 2,396
- Total interior livable area: 2,396 sqft
- Finished area above ground: 1,260
- Finished area below ground: 1,136
Property
Parking
- Total spaces: 3
- Parking features: Enclosed, Garage Door Opener, Heated Garage, Parking Pad, Workbench, Triple+ Driveway, Inside Entrance, Garage Faces Front, Floor Drain, Driveway, Attached, Concrete
- Attached garage spaces: 3
Features
- Levels: Multi/Split
- Exterior features: Storage, Rain Gutters, Awning(s)
Lot
- Size: 0.26 Acres
- Features: Sprinklers In Rear, Sprinklers In Front, Irregular Lot, Lot - Owned, Rolling Slope
Details
- Additional structures: Shed(s)
- Parcel number: 651046000
Construction
Type & style
- Home type: SingleFamily
- Property subtype: Single Family Residence
Materials
- Fiber Cement
- Roof: Shingle
Condition
- New construction: No
- Year built: 1993
Utilities & green energy
- Sewer: Public Sewer
- Water: Public
- Utilities for property: Underground Utilities, Natural Gas Connected, Phone Connected, Water Connected, Trash Pickup - Public, Cable Connected, Electricity Connected
Community & neighborhood
Security
- Security features: Smoke Detector(s)
Location
- Region: Mandan
Other
Other facts
- Road surface type: Asphalt
Price history
| Date | Event | Price |
|---|---|---|
| 9/27/2023 | Sold | -- |
Source: Great North MLS #4009181 Report a problem | ||
| 8/25/2023 | Pending sale | $389,500$163/sqft |
Source: Great North MLS #4009181 Report a problem | ||
| 8/11/2023 | Listed for sale | $389,500$163/sqft |
Source: Great North MLS #4009181 Report a problem | ||
Public tax history
| Year | Property taxes | Tax assessment |
|---|---|---|
| 2024 | $4,389 +140.2% | $14,067 +6.2% |
| 2023 | $1,827 +44.8% | $13,245 +7.9% |
| 2022 | $1,262 +24.3% | $12,278 +268.2% |
Find assessor info on the county website
Neighborhood: 58554
Nearby schools
GreatSchools rating
- 5/10Ft Lincoln Elementary SchoolGrades: K-5Distance: 3.2 mi
- 7/10Mandan Middle SchoolGrades: 6-8Distance: 3.2 mi
- 7/10Mandan High SchoolGrades: 9-12Distance: 2 mi
Schools provided by the listing agent
- Elementary: Fort Lincoln
- Middle: Mandan
- High: Mandan High
Source: Great North MLS. This data may not be complete. We recommend contacting the local school district to confirm school assignments for this home.

