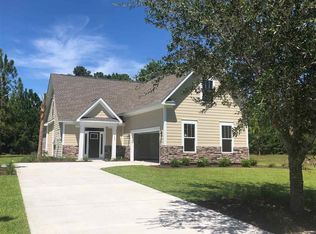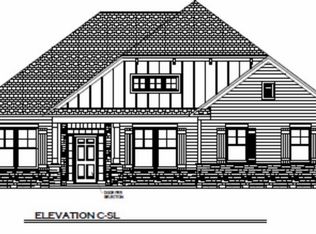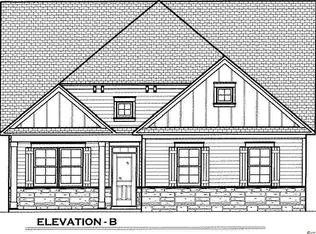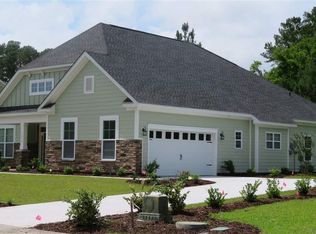There is ALOT of anti-claustrophobic EXTRA SPACE in this 4 bedroom, 3 ½ bath Aberdeen floor plan. Oversized foyer, dining and powder room (and master closet), and an incredible walk-up storage space upstairs, makes this Aberdeen a dream-home for all of us with too many kids, or too many Christmas decorations, or too many visiting relatives. With 2 bedrooms and 2 baths down, 2 bedrooms up AND the walk-up spacing whether finished or unfinished, everyone feels good about having their own spaces. Two car garage with a garage service door, and rear covered porch. An award-winning South Carolina builder with a life long local legend of a superintendent at Wild Wing. Great Southern Homes is bringing you classic homes of quality and added space without the high price. This is NOT your typical cookie-cutter house!
This property is off market, which means it's not currently listed for sale or rent on Zillow. This may be different from what's available on other websites or public sources.




