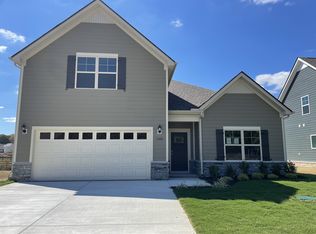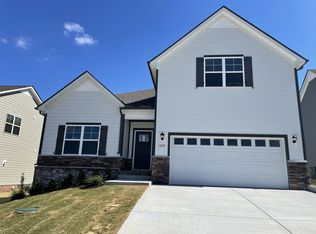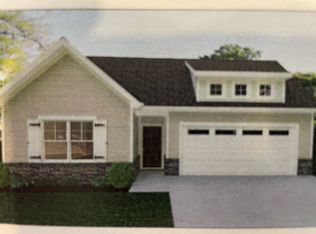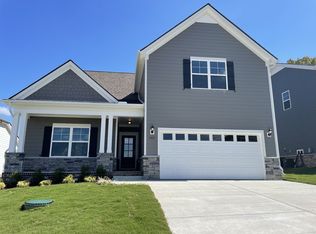Closed
$480,000
1020 Wiseman Farm Rd, Fairview, TN 37062
3beds
2,151sqft
Single Family Residence, Residential
Built in 2022
7,840.8 Square Feet Lot
$481,900 Zestimate®
$223/sqft
$2,572 Estimated rent
Home value
$481,900
$458,000 - $506,000
$2,572/mo
Zestimate® history
Loading...
Owner options
Explore your selling options
What's special
This beautiful home is set on an upgraded lot that boasts a big sky and serene pond view in the backyard. A prime location in the highly sought after established community of Cumberland Estates. The entire home was just updated with a professional new interior paint job on June 7th. This 3 bedroom, 3 bath home built in 2022 is in a walkable neighborhood with sidewalks and next to a playground. The fully fenced backyard covered patio allows seasonal enjoyment that overlooks the pond making this one of the top prime properties in the neighborhood! This home received several upgrades during build: Tankless water heater, soft close cabinetry throughout, wood blind package throughout, carpet upgrade, insulated 2 car garage door and crown molding additions in primary bedroom and kitchen. The home features stainless steel appliances, washer and dryer to convey. Primary with tray ceilings on the main floor with two other bedrooms with full bath. Upstairs is a bonus room with full bath, this room could be used as a theater, fourth bedroom or in-law quarters. This house is very close to all the best schools in Fairview, Williamson County! Don't miss out on this wonderful opportunity to live in this home and community!
Zillow last checked: 8 hours ago
Listing updated: September 04, 2025 at 06:20am
Listing Provided by:
Nicole Graham 615-243-2658,
Vylla Home
Bought with:
Hunter Smith, 359411
Benchmark Realty, LLC
Source: RealTracs MLS as distributed by MLS GRID,MLS#: 2967966
Facts & features
Interior
Bedrooms & bathrooms
- Bedrooms: 3
- Bathrooms: 3
- Full bathrooms: 3
- Main level bedrooms: 3
Bedroom 1
- Features: Full Bath
- Level: Full Bath
- Area: 210 Square Feet
- Dimensions: 15x14
Bedroom 2
- Area: 120 Square Feet
- Dimensions: 12x10
Bedroom 3
- Area: 120 Square Feet
- Dimensions: 12x10
Primary bathroom
- Features: Double Vanity
- Level: Double Vanity
Dining room
- Features: Combination
- Level: Combination
- Area: 150 Square Feet
- Dimensions: 15x10
Kitchen
- Features: Pantry
- Level: Pantry
- Area: 130 Square Feet
- Dimensions: 13x10
Living room
- Features: Great Room
- Level: Great Room
- Area: 280 Square Feet
- Dimensions: 20x14
Recreation room
- Features: Second Floor
- Level: Second Floor
- Area: 420 Square Feet
- Dimensions: 21x20
Heating
- Natural Gas
Cooling
- Central Air
Appliances
- Included: Built-In Electric Range, Dishwasher, Disposal, Dryer, ENERGY STAR Qualified Appliances, Ice Maker, Microwave, Refrigerator, Stainless Steel Appliance(s), Washer
Features
- Ceiling Fan(s), Entrance Foyer, Extra Closets, High Ceilings, Open Floorplan, Pantry, Walk-In Closet(s)
- Flooring: Carpet, Laminate, Vinyl
- Basement: None
Interior area
- Total structure area: 2,151
- Total interior livable area: 2,151 sqft
- Finished area above ground: 2,151
Property
Parking
- Total spaces: 2
- Parking features: Garage Faces Front, Driveway
- Attached garage spaces: 2
- Has uncovered spaces: Yes
Features
- Levels: Two
- Stories: 2
- Patio & porch: Patio, Covered
- Fencing: Back Yard
- Has view: Yes
- View description: Water
- Has water view: Yes
- Water view: Water
Lot
- Size: 7,840 sqft
- Dimensions: 60 x 120
- Features: Level, Private, Views
- Topography: Level,Private,Views
Details
- Parcel number: 094047O C 00100 00001047O
- Special conditions: Standard
Construction
Type & style
- Home type: SingleFamily
- Property subtype: Single Family Residence, Residential
Materials
- Roof: Asphalt
Condition
- New construction: No
- Year built: 2022
Utilities & green energy
- Sewer: STEP System
- Water: Public
- Utilities for property: Natural Gas Available, Water Available, Underground Utilities
Community & neighborhood
Location
- Region: Fairview
- Subdivision: Cumberland Estates Ph5
HOA & financial
HOA
- Has HOA: Yes
- HOA fee: $28 monthly
- Amenities included: Playground, Sidewalks, Underground Utilities
Price history
| Date | Event | Price |
|---|---|---|
| 9/2/2025 | Sold | $480,000-2%$223/sqft |
Source: | ||
| 8/14/2025 | Listing removed | $2,690$1/sqft |
Source: Zillow Rentals Report a problem | ||
| 8/6/2025 | Contingent | $490,000$228/sqft |
Source: | ||
| 8/3/2025 | Listed for sale | $490,000-1.8%$228/sqft |
Source: | ||
| 8/3/2025 | Price change | $2,690-3.9%$1/sqft |
Source: Zillow Rentals Report a problem | ||
Public tax history
| Year | Property taxes | Tax assessment |
|---|---|---|
| 2024 | $2,258 | $81,925 |
| 2023 | $2,258 | $81,925 +336.9% |
| 2022 | -- | $18,750 |
Find assessor info on the county website
Neighborhood: 37062
Nearby schools
GreatSchools rating
- 7/10Fairview Elementary SchoolGrades: PK-5Distance: 1.3 mi
- 8/10Fairview Middle SchoolGrades: 6-8Distance: 0.9 mi
- 8/10Fairview High SchoolGrades: 9-12Distance: 1.1 mi
Schools provided by the listing agent
- Elementary: Fairview Elementary
- Middle: Fairview Middle School
- High: Fairview High School
Source: RealTracs MLS as distributed by MLS GRID. This data may not be complete. We recommend contacting the local school district to confirm school assignments for this home.
Get a cash offer in 3 minutes
Find out how much your home could sell for in as little as 3 minutes with a no-obligation cash offer.
Estimated market value
$481,900
Get a cash offer in 3 minutes
Find out how much your home could sell for in as little as 3 minutes with a no-obligation cash offer.
Estimated market value
$481,900



