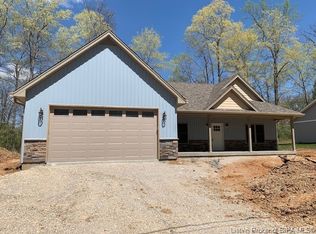Sold for $299,900 on 07/18/23
$299,900
1020 Woodland Avenue, Corydon, IN 47112
3beds
1,589sqft
Single Family Residence
Built in 1997
8,498.56 Square Feet Lot
$310,600 Zestimate®
$189/sqft
$1,516 Estimated rent
Home value
$310,600
$295,000 - $326,000
$1,516/mo
Zestimate® history
Loading...
Owner options
Explore your selling options
What's special
There's so many great features in this Corydon home, you have to see it for yourself! Beautiful landscaping with easy to maintain rock in the flower beds surrounds the house. Gorgeous, cherry stained hardwood floors, 10 ft ceilings and a cozy gas fireplace greet you inside. ZERO carpeting throughout and new luxury plank flooring in kitchen and dining room. A full set of beautiful appliances remain in kitchen. Off of the dining area you'll find a screened in porch for relaxing. A rare find in this traditional ranch is the formal dining room! The master bedroom has a walk-in closet and en suite bath with jetted tub. The full, unfinished basement offers space to make your own as additional living area or storage. All of this PLUS a peaceful and private, fully fenced in back yard. Located close to downtown shopping and walking trails. Make sure you schedule your showing before this beauty is gone!
Zillow last checked: 8 hours ago
Listing updated: July 25, 2023 at 08:08am
Listed by:
Chris Hogue,
Lopp Real Estate Brokers
Bought with:
Garrett Dunaway, RB16000845
Lopp Real Estate Brokers
Source: SIRA,MLS#: 202308106 Originating MLS: Southern Indiana REALTORS Association
Originating MLS: Southern Indiana REALTORS Association
Facts & features
Interior
Bedrooms & bathrooms
- Bedrooms: 3
- Bathrooms: 2
- Full bathrooms: 2
Bedroom
- Description: Flooring: Wood
- Level: First
- Dimensions: 11 x 10.6
Bedroom
- Description: vaulted ceiling,Flooring: Wood
- Level: First
- Dimensions: 10.10 x 12.6
Primary bathroom
- Description: walk-in closet,Flooring: Wood
- Level: First
- Dimensions: 13.6 x 13.9
Dining room
- Description: Flooring: Luxury Vinyl Plank
- Level: First
- Dimensions: 7 x 9
Dining room
- Description: Flooring: Luxury Vinyl Plank
- Level: First
- Dimensions: 9 x 11.6
Other
- Description: Flooring: Tile
- Level: First
- Dimensions: 5 x 7.6
Other
- Description: en suite, jetted tub,Flooring: Tile
- Level: First
- Dimensions: 9 x 5
Kitchen
- Description: Flooring: Luxury Vinyl Plank
- Level: First
- Dimensions: 12.6 x 11.6
Living room
- Description: Flooring: Wood
- Level: First
- Dimensions: 20 x 14
Other
- Description: screened in back porch,Flooring: Other
- Level: First
- Dimensions: 8.6 x 9
Other
- Description: full, unfinished, daylight basement,Flooring: Other
- Level: Lower
- Dimensions: 35.3 x 50.6
Heating
- Forced Air
Cooling
- Central Air
Appliances
- Included: Dishwasher, Disposal, Microwave, Oven, Range, Refrigerator
- Laundry: Main Level, Laundry Room
Features
- Attic, Breakfast Bar, Ceiling Fan(s), Separate/Formal Dining Room, Eat-in Kitchen, Jetted Tub, Bath in Primary Bedroom, Main Level Primary, Mud Room, Pantry, Utility Room, Vaulted Ceiling(s), Walk-In Closet(s), Window Treatments
- Windows: Blinds, Screens
- Basement: Daylight,Full,Unfinished,Sump Pump
- Number of fireplaces: 1
- Fireplace features: Gas
Interior area
- Total structure area: 1,589
- Total interior livable area: 1,589 sqft
- Finished area above ground: 1,589
- Finished area below ground: 0
Property
Parking
- Total spaces: 2
- Parking features: Attached, Garage Faces Front, Garage, Garage Door Opener
- Attached garage spaces: 2
- Details: Off Street
Features
- Levels: One
- Stories: 1
- Patio & porch: Covered, Patio, Porch, Screened
- Exterior features: Enclosed Porch, Fence, Landscaping, Patio
- Has spa: Yes
- Fencing: Yard Fenced
Lot
- Size: 8,498 sqft
- Features: Garden
Details
- Additional structures: Shed(s)
- Parcel number: 0130157900
- Zoning: Residential
- Zoning description: Residential
Construction
Type & style
- Home type: SingleFamily
- Architectural style: One Story
- Property subtype: Single Family Residence
Materials
- Brick, Frame
- Foundation: Poured
Condition
- Resale
- New construction: No
- Year built: 1997
Utilities & green energy
- Sewer: Public Sewer
- Water: Connected, Public
Community & neighborhood
Location
- Region: Corydon
- Subdivision: Doolittle Addition
Other
Other facts
- Listing terms: Conventional,Contract,FHA,Other,USDA Loan,VA Loan
Price history
| Date | Event | Price |
|---|---|---|
| 7/18/2023 | Sold | $299,900-3.2%$189/sqft |
Source: | ||
| 6/9/2023 | Pending sale | $309,900$195/sqft |
Source: | ||
| 6/5/2023 | Listed for sale | $309,900+10.7%$195/sqft |
Source: | ||
| 4/8/2022 | Sold | $280,000$176/sqft |
Source: | ||
| 3/30/2022 | Listed for sale | $280,000+62.8%$176/sqft |
Source: | ||
Public tax history
| Year | Property taxes | Tax assessment |
|---|---|---|
| 2024 | $2,304 +16.9% | $302,800 +14.2% |
| 2023 | $1,972 +15% | $265,200 +24% |
| 2022 | $1,715 +5.6% | $213,900 +17.1% |
Find assessor info on the county website
Neighborhood: 47112
Nearby schools
GreatSchools rating
- 7/10Corydon Intermediate SchoolGrades: 4-6Distance: 1.2 mi
- 8/10Corydon Central Jr High SchoolGrades: 7-8Distance: 1.4 mi
- 6/10Corydon Central High SchoolGrades: 9-12Distance: 1.3 mi

Get pre-qualified for a loan
At Zillow Home Loans, we can pre-qualify you in as little as 5 minutes with no impact to your credit score.An equal housing lender. NMLS #10287.
