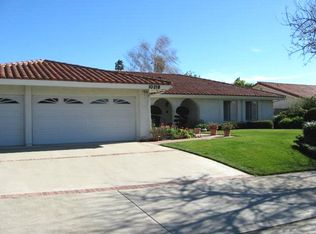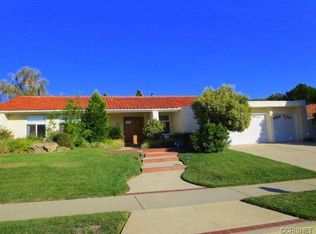Sold for $1,225,000
Listing Provided by:
Michael Weaver DRE #01279662 818-631-3613,
Rodeo Realty
Bought with: Maxwell Realty Inc
$1,225,000
10200 Bothwell Rd, Northridge, CA 91324
3beds
2,436sqft
Single Family Residence
Built in 1977
0.25 Acres Lot
$1,206,000 Zestimate®
$503/sqft
$5,092 Estimated rent
Home value
$1,206,000
$1.10M - $1.33M
$5,092/mo
Zestimate® history
Loading...
Owner options
Explore your selling options
What's special
The wait is over, take a gander at this single-story pool home. Enter your home and check out the formal Living Room complete with vaulted ceilings, wood paneling, fireplace and a great view of the yard. Envision the step-down dining room with family, or guests, enjoying a Holiday meal or festive occasion. Relax in the family room while enjoying a beverage from the wet bar. Smell the cooking in the large kitchen, lots of counter top space for preparing meals and plenty of cabinet space for the cooking accessories. The adjacent laundry room has additional storage and pantry space. Nice sized bedrooms with laminate floors. Guest bath with shower – tub combo and dual sinks. Master suite with walk-in closet, view of the yard and a large master bathroom boasting a soaking tub with jets, separate shower and dual sinks. Enjoy the yard featuring a large covered patio, grassy area, built-in BBQ, pool and spa. A three car garage completes this spacious home.
Zillow last checked: 8 hours ago
Listing updated: September 05, 2025 at 04:09pm
Listing Provided by:
Michael Weaver DRE #01279662 818-631-3613,
Rodeo Realty
Bought with:
Raffi Darakchyan, DRE #02025429
Maxwell Realty Inc
Source: CRMLS,MLS#: SR25166672 Originating MLS: California Regional MLS
Originating MLS: California Regional MLS
Facts & features
Interior
Bedrooms & bathrooms
- Bedrooms: 3
- Bathrooms: 3
- Full bathrooms: 3
- Main level bathrooms: 3
- Main level bedrooms: 3
Primary bedroom
- Features: Main Level Primary
Bedroom
- Features: All Bedrooms Up
Bedroom
- Features: Bedroom on Main Level
Bathroom
- Features: Bathroom Exhaust Fan, Bathtub, Dual Sinks, Full Bath on Main Level, Jetted Tub, Soaking Tub, Separate Shower, Tile Counters, Tub Shower
Kitchen
- Features: Tile Counters
Heating
- Central
Cooling
- Central Air
Appliances
- Included: Double Oven, Dishwasher, Gas Cooktop, Gas Oven, Gas Water Heater, Microwave
- Laundry: Washer Hookup, Electric Dryer Hookup, Gas Dryer Hookup, Laundry Room
Features
- Ceiling Fan(s), Eat-in Kitchen, Open Floorplan, Pantry, Tile Counters, All Bedrooms Up, Bedroom on Main Level, Main Level Primary, Walk-In Closet(s)
- Flooring: Carpet, Laminate
- Doors: Double Door Entry, Sliding Doors
- Windows: Blinds, Double Pane Windows, Screens
- Has fireplace: Yes
- Fireplace features: Family Room
- Common walls with other units/homes: No Common Walls
Interior area
- Total interior livable area: 2,436 sqft
Property
Parking
- Total spaces: 6
- Parking features: Door-Multi, Driveway, Garage Faces Front, Garage, Garage Door Opener, Workshop in Garage
- Attached garage spaces: 3
- Uncovered spaces: 3
Features
- Levels: One
- Stories: 1
- Entry location: Front
- Patio & porch: Concrete, Covered, Front Porch
- Exterior features: Lighting
- Has private pool: Yes
- Pool features: Gunite, Heated, In Ground, Private
- Has spa: Yes
- Spa features: Gunite, Heated, In Ground, Private
- Fencing: Brick
- Has view: Yes
- View description: None
Lot
- Size: 0.25 Acres
- Features: Back Yard, Corner Lot, Cul-De-Sac, Front Yard, Sprinklers In Rear, Sprinklers In Front, Lawn, Landscaped, Yard
Details
- Parcel number: 2726009049
- Zoning: LARE11
- Special conditions: Trust
Construction
Type & style
- Home type: SingleFamily
- Architectural style: Ranch
- Property subtype: Single Family Residence
Materials
- Foundation: Slab
- Roof: Spanish Tile
Condition
- Repairs Cosmetic
- New construction: No
- Year built: 1977
Utilities & green energy
- Sewer: Public Sewer
- Water: Public
- Utilities for property: Natural Gas Connected, Sewer Connected, Water Connected
Community & neighborhood
Community
- Community features: Gutter(s), Suburban, Sidewalks
Location
- Region: Northridge
Other
Other facts
- Listing terms: Cash,Cash to New Loan,Conventional
- Road surface type: Paved
Price history
| Date | Event | Price |
|---|---|---|
| 9/5/2025 | Sold | $1,225,000+3.9%$503/sqft |
Source: | ||
| 8/9/2025 | Pending sale | $1,179,000$484/sqft |
Source: | ||
| 7/30/2025 | Listed for sale | $1,179,000$484/sqft |
Source: | ||
Public tax history
| Year | Property taxes | Tax assessment |
|---|---|---|
| 2025 | $4,853 +1.5% | $362,781 +2% |
| 2024 | $4,783 +1.8% | $355,669 +2% |
| 2023 | $4,698 +4.5% | $348,696 +2% |
Find assessor info on the county website
Neighborhood: Northridge
Nearby schools
GreatSchools rating
- 8/10Topeka Charter School For Advanced StudiesGrades: K-5Distance: 1 mi
- 9/10Alfred B. Nobel Charter Middle SchoolGrades: 6-8Distance: 0.6 mi
- 6/10Chatsworth Charter High SchoolGrades: 9-12Distance: 1.3 mi
Get a cash offer in 3 minutes
Find out how much your home could sell for in as little as 3 minutes with a no-obligation cash offer.
Estimated market value
$1,206,000

