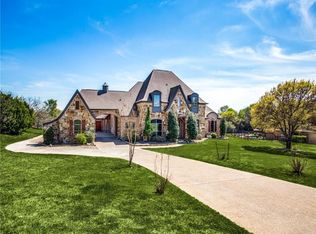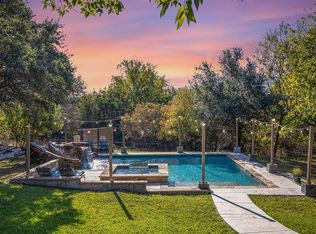Sold on 08/22/25
Price Unknown
10200 Leaping Buck Point, Fort Worth, TX 76126
3beds
2,927sqft
Single Family Residence
Built in 2015
1.52 Acres Lot
$808,400 Zestimate®
$--/sqft
$-- Estimated rent
Home value
$808,400
$752,000 - $865,000
Not available
Zestimate® history
Loading...
Owner options
Explore your selling options
What's special
WOW! Private Retreat on 1.5 Acres in Sought-After Deer Wood Forest
Don't miss this rare opportunity to own a beautiful home in the highly desirable Deer Wood Forest community near Lake Benbrook. Enjoy the peaceful charm of country living while staying close to all the conveniences of the DFW Metroplex.
Unlike neighboring developments such as Bella Crossing and Bella Ranch, Deer Wood Forest offers unmatched privacy — with spacious 1.5-acre lots that provide true separation between homes and a sense of tranquility that’s hard to find.
This well-designed 3-bedroom home also features a game room and a media room, either of which could easily function as a 4th or even 5th bedroom depending on your needs. The expansive kitchen is a dream for any home chef, offering plenty of counter space, cabinetry, and functionality.
Step outside and experience your own private resort — with a beautiful outdoor living space and a sparkling pool, perfect for entertaining or unwinding in peace.
Opportunities in Deer Wood Forest don’t come along often — and this one won’t last long!
Zillow last checked: 8 hours ago
Listing updated: August 22, 2025 at 12:56pm
Listed by:
Morris Duree 0723813 (817)219-2220,
Granbury Realty, LLC 817-219-2220
Bought with:
Nathan Mutchler
RJ Williams & Company RE LLC
Source: NTREIS,MLS#: 20991031
Facts & features
Interior
Bedrooms & bathrooms
- Bedrooms: 3
- Bathrooms: 3
- Full bathrooms: 3
Primary bedroom
- Level: First
- Dimensions: 14 x 14
Bedroom
- Level: First
- Dimensions: 12 x 12
Bedroom
- Level: First
- Dimensions: 12 x 12
Primary bathroom
- Level: First
- Dimensions: 14 x 14
Game room
- Level: First
- Dimensions: 15 x 15
Kitchen
- Level: First
- Dimensions: 17 x 28
Laundry
- Level: First
- Dimensions: 6 x 11
Living room
- Level: First
- Dimensions: 17 x 22
Media room
- Level: First
- Dimensions: 14 x 13
Office
- Level: First
- Dimensions: 11 x 15
Heating
- Central
Cooling
- Central Air
Appliances
- Included: Dishwasher, Electric Oven, Gas Cooktop, Disposal, Microwave
- Laundry: Washer Hookup, Electric Dryer Hookup, Laundry in Utility Room
Features
- Built-in Features, Decorative/Designer Lighting Fixtures, Kitchen Island, Open Floorplan, Walk-In Closet(s)
- Flooring: Carpet, Hardwood
- Has basement: No
- Number of fireplaces: 1
- Fireplace features: Gas Log
Interior area
- Total interior livable area: 2,927 sqft
Property
Parking
- Total spaces: 3
- Parking features: Concrete, Garage, Garage Door Opener, Oversized, See Remarks
- Attached garage spaces: 3
Features
- Levels: One
- Stories: 1
- Patio & porch: Covered
- Exterior features: Barbecue, Outdoor Grill, Outdoor Living Area
- Pool features: Gunite, Heated, In Ground, Outdoor Pool, Pool, Waterfall, Water Feature
- Body of water: Benbrook
Lot
- Size: 1.52 Acres
- Features: Acreage, Back Yard, Corner Lot, Lawn, Landscaped, Many Trees
Details
- Parcel number: 40987477
Construction
Type & style
- Home type: SingleFamily
- Architectural style: Detached
- Property subtype: Single Family Residence
- Attached to another structure: Yes
Materials
- Foundation: Slab
- Roof: Composition
Condition
- Year built: 2015
Utilities & green energy
- Sewer: Aerobic Septic
- Water: Well
- Utilities for property: Electricity Connected, Propane, Septic Available, Water Available
Community & neighborhood
Location
- Region: Fort Worth
- Subdivision: Deer Wood Forest
HOA & financial
HOA
- Has HOA: Yes
- HOA fee: $500 annually
- Services included: Association Management
- Association name: Deer Wood Forest HOA
- Association phone: 972-612-2303
Other
Other facts
- Listing terms: Cash,Conventional,FHA,Texas Vet,VA Loan
Price history
| Date | Event | Price |
|---|---|---|
| 8/22/2025 | Sold | -- |
Source: NTREIS #20991031 | ||
| 7/29/2025 | Pending sale | $795,000$272/sqft |
Source: NTREIS #20991031 | ||
| 7/10/2025 | Contingent | $795,000$272/sqft |
Source: NTREIS #20991031 | ||
| 7/7/2025 | Listed for sale | $795,000$272/sqft |
Source: NTREIS #20991031 | ||
Public tax history
Tax history is unavailable.
Neighborhood: 76126
Nearby schools
GreatSchools rating
- 9/10Westpark Elementary SchoolGrades: PK-5Distance: 3.3 mi
- 4/10Benbrook Middle/High SchoolGrades: 6-12Distance: 3.2 mi
Schools provided by the listing agent
- Elementary: Westpark
- Middle: Benbrook
- High: Benbrook
- District: Fort Worth ISD
Source: NTREIS. This data may not be complete. We recommend contacting the local school district to confirm school assignments for this home.
Get a cash offer in 3 minutes
Find out how much your home could sell for in as little as 3 minutes with a no-obligation cash offer.
Estimated market value
$808,400
Get a cash offer in 3 minutes
Find out how much your home could sell for in as little as 3 minutes with a no-obligation cash offer.
Estimated market value
$808,400

