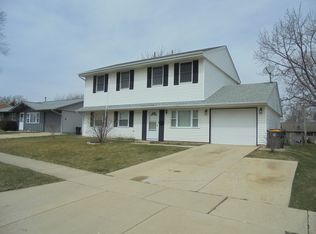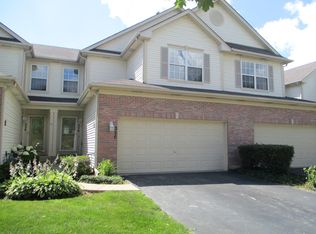Closed
$263,000
10201 Camden Ln #C, Bridgeview, IL 60455
2beds
--sqft
Condominium, Single Family Residence
Built in 2007
-- sqft lot
$280,100 Zestimate®
$--/sqft
$2,337 Estimated rent
Home value
$280,100
$249,000 - $314,000
$2,337/mo
Zestimate® history
Loading...
Owner options
Explore your selling options
What's special
Discover the pinnacle of luxury living in this exquisite 2-bedroom, 2-bathroom condo, perfectly nestled against a serene native nature preserve. This beautifully maintained home boasts an open concept design that invites you to indulge in spacious elegance, complemented by soaring 9-foot ceilings. The gourmet eat-in kitchen is a culinary dream, featuring 42" maple cabinets, a convenient built-in desk, a versatile island, and abundant cabinet space. The expansive living room, bathed in natural light, seamlessly extends to a private patio through sliding doors, offering a perfect blend of indoor and outdoor living. Retreat to the master bedroom, a haven of tranquility with dual closets and an opulent full bath complete with dual sinks. The generously sized second bedroom and additional full bath ensure comfort and convenience for all. Enjoy the ease of in-unit laundry with a full-size front load washer and dryer. An attached 1.5-car garage with a separate storage room provides ample space for all your needs. Located in a prime spot, this condo is close to the subdivision's park, Pete's Fresh Market, premier shopping, delightful restaurants, and offers easy access to I-294. Whether you're looking for a permanent residence or a rental investment, with a minimum 12-month lease and a 2-pet limit, this unit caters to all your desires. Don't miss the opportunity to experience this exceptional property firsthand - come see the perfect blend of luxury and nature today!
Zillow last checked: 8 hours ago
Listing updated: July 25, 2024 at 01:01am
Listing courtesy of:
Bryan Nelson 847-204-3353,
Baird & Warner,
Nuria De Torres 847-400-7999,
Baird & Warner
Bought with:
Dave Shalabi
RE/MAX 10
Source: MRED as distributed by MLS GRID,MLS#: 12069662
Facts & features
Interior
Bedrooms & bathrooms
- Bedrooms: 2
- Bathrooms: 2
- Full bathrooms: 2
Primary bedroom
- Features: Flooring (Carpet), Bathroom (Full)
- Level: Main
- Area: 192 Square Feet
- Dimensions: 16X12
Bedroom 2
- Features: Flooring (Carpet)
- Level: Main
- Area: 120 Square Feet
- Dimensions: 12X10
Dining room
- Features: Flooring (Carpet)
- Level: Main
- Dimensions: COMBO
Kitchen
- Features: Kitchen (Eating Area-Breakfast Bar, Eating Area-Table Space, Pantry-Closet), Flooring (Ceramic Tile)
- Level: Main
- Area: 273 Square Feet
- Dimensions: 21X13
Laundry
- Features: Flooring (Vinyl)
- Level: Main
- Area: 30 Square Feet
- Dimensions: 6X5
Living room
- Features: Flooring (Carpet)
- Level: Main
- Area: 300 Square Feet
- Dimensions: 20X15
Heating
- Natural Gas, Forced Air
Cooling
- Central Air
Features
- Basement: None
Interior area
- Total structure area: 0
Property
Parking
- Total spaces: 1.5
- Parking features: Asphalt, On Site, Garage Owned, Attached, Garage
- Attached garage spaces: 1.5
Accessibility
- Accessibility features: No Disability Access
Features
- Patio & porch: Porch
Lot
- Features: Landscaped
Details
- Parcel number: 23124000931116
- Special conditions: None
Construction
Type & style
- Home type: Condo
- Property subtype: Condominium, Single Family Residence
Materials
- Brick
- Foundation: Concrete Perimeter
- Roof: Asphalt
Condition
- New construction: No
- Year built: 2007
Details
- Builder model: THE HARTFORD
Utilities & green energy
- Electric: Circuit Breakers
- Sewer: Public Sewer
- Water: Lake Michigan
Community & neighborhood
Location
- Region: Bridgeview
- Subdivision: Bridgeview Place
HOA & financial
HOA
- Has HOA: Yes
- HOA fee: $275 monthly
- Services included: Water, Insurance, Exterior Maintenance, Lawn Care, Scavenger
Other
Other facts
- Listing terms: Conventional
- Ownership: Condo
Price history
| Date | Event | Price |
|---|---|---|
| 7/23/2024 | Sold | $263,000+1.2% |
Source: | ||
| 6/12/2024 | Contingent | $260,000 |
Source: | ||
| 6/8/2024 | Listed for sale | $260,000+40.6% |
Source: | ||
| 6/10/2019 | Listing removed | $184,900 |
Source: Coldwell Banker Residential Brokerage - Oak Lawn #10319047 | ||
| 4/30/2019 | Price change | $184,900-1.6% |
Source: Coldwell Banker Residential Brokerage - Oak Lawn #10319047 | ||
Public tax history
Tax history is unavailable.
Neighborhood: 60455
Nearby schools
GreatSchools rating
- NADr Kenneth M Sorrick SchoolGrades: PK-1Distance: 0.5 mi
- 10/10H H Conrady Jr High SchoolGrades: 6-8Distance: 0.9 mi
- 8/10Amos Alonzo Stagg High SchoolGrades: 9-12Distance: 1.4 mi
Schools provided by the listing agent
- High: Amos Alonzo Stagg High School
- District: 117
Source: MRED as distributed by MLS GRID. This data may not be complete. We recommend contacting the local school district to confirm school assignments for this home.

Get pre-qualified for a loan
At Zillow Home Loans, we can pre-qualify you in as little as 5 minutes with no impact to your credit score.An equal housing lender. NMLS #10287.
Sell for more on Zillow
Get a free Zillow Showcase℠ listing and you could sell for .
$280,100
2% more+ $5,602
With Zillow Showcase(estimated)
$285,702

