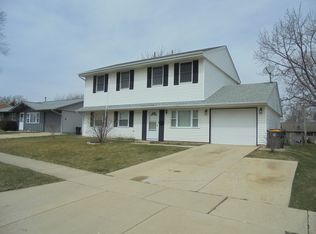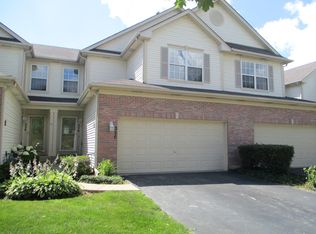Closed
$230,000
10201 Camden Ln UNIT E, Bridgeview, IL 60455
2beds
1,277sqft
Condominium, Single Family Residence
Built in 2007
-- sqft lot
$272,900 Zestimate®
$180/sqft
$2,505 Estimated rent
Home value
$272,900
$259,000 - $287,000
$2,505/mo
Zestimate® history
Loading...
Owner options
Explore your selling options
What's special
MOVE IN READY, WONDERFUL, 2 BEDROOM & 2 BATH CONDO IN BRIDGEVIEW PLACE, BRIGHT OPEN FLOOR PLAN WITH 9 ft CEILINGS, ALL NEW NEUTRAL PAINT THROUGHOUT, NEW FLOORING IN THE LIVING ROOM, KITCHEN AND HALLS. BRAND NEW QUARTZ COUNTERTOPS, FAUCETS, NEW WATER HEATER, NEW DISHWASHER. PRIMARY BEDROOM WITH PRIVATE FULL BATH WITH DOUBLE SINKS, ALSO A LARGE WALK-IN CLOSET PLUS A SECOND CLOSET. EACH OF THE TWO BATHS CONTAIN A LINEN CLOSET, GREAT KITCHEN LAYOUT WITH EATING AREA, 42" CABINETS AND PANTRY, ALSO CONVENIENT IN UNIT FULL SIZE LAUNDRY ROOM OFF KITCHEN. VIEW FROM THE BALCONY, LIVING ROOM AND BEDROOMS OF THE COURTYARD, PRIVATE ENTRANCE AND ATTACHED 1.5 CAR GARAGE, CLOSE TO PUBLIC TRANSPORTATION, TRAIN, & HIGHWAYS.
Zillow last checked: 8 hours ago
Listing updated: January 27, 2023 at 02:58pm
Listing courtesy of:
Ream Masoud 630-202-2602,
Dream Realty Services
Bought with:
Ream Masoud
Dream Realty Services
Source: MRED as distributed by MLS GRID,MLS#: 11694680
Facts & features
Interior
Bedrooms & bathrooms
- Bedrooms: 2
- Bathrooms: 2
- Full bathrooms: 2
Primary bedroom
- Features: Flooring (Carpet), Window Treatments (Double Pane Windows), Bathroom (Full)
- Level: Main
- Area: 192 Square Feet
- Dimensions: 12X16
Bedroom 2
- Features: Flooring (Carpet), Window Treatments (Double Pane Windows)
- Level: Main
- Area: 110 Square Feet
- Dimensions: 11X10
Balcony porch lanai
- Level: Main
- Area: 45 Square Feet
- Dimensions: 5X9
Kitchen
- Features: Kitchen (Eating Area-Table Space, SolidSurfaceCounter), Flooring (Vinyl)
- Level: Main
- Area: 208 Square Feet
- Dimensions: 13X16
Laundry
- Features: Flooring (Vinyl)
- Level: Main
- Area: 60 Square Feet
- Dimensions: 6X10
Living room
- Features: Flooring (Vinyl), Window Treatments (Double Pane Windows, Screens)
- Level: Main
- Area: 240 Square Feet
- Dimensions: 15X16
Heating
- Natural Gas
Cooling
- Central Air
Appliances
- Included: Range, Microwave, Dishwasher, Refrigerator, Washer, Dryer, Disposal, Gas Oven
- Laundry: Washer Hookup, In Unit
Features
- Storage, Walk-In Closet(s), High Ceilings, Pantry
- Flooring: Laminate
- Windows: Screens
- Basement: None
Interior area
- Total structure area: 0
- Total interior livable area: 1,277 sqft
Property
Parking
- Total spaces: 1.5
- Parking features: Asphalt, Garage Door Opener, Tandem, On Site, Garage Owned, Attached, Garage
- Attached garage spaces: 1.5
- Has uncovered spaces: Yes
Accessibility
- Accessibility features: No Disability Access
Features
- Exterior features: Balcony
Lot
- Features: Common Grounds
Details
- Parcel number: 23124000931111
- Special conditions: None
- Other equipment: TV-Dish, Ceiling Fan(s)
Construction
Type & style
- Home type: Condo
- Property subtype: Condominium, Single Family Residence
Materials
- Vinyl Siding, Brick
Condition
- New construction: No
- Year built: 2007
- Major remodel year: 2021
Details
- Builder model: STERLING
Utilities & green energy
- Electric: Circuit Breakers
- Sewer: Storm Sewer
- Water: Lake Michigan
Community & neighborhood
Security
- Security features: Fire Sprinkler System, Carbon Monoxide Detector(s)
Location
- Region: Bridgeview
- Subdivision: Bridgeview Place
HOA & financial
HOA
- Has HOA: Yes
- HOA fee: $277 monthly
- Amenities included: Park
- Services included: Water, Insurance, Exterior Maintenance, Lawn Care, Scavenger, Snow Removal
Other
Other facts
- Listing terms: Cash
- Ownership: Condo
Price history
| Date | Event | Price |
|---|---|---|
| 2/19/2023 | Listing removed | -- |
Source: Zillow Rentals | ||
| 1/31/2023 | Listed for rent | $2,200$2/sqft |
Source: Zillow Rentals | ||
| 1/27/2023 | Sold | $230,000-6.1%$180/sqft |
Source: | ||
| 1/15/2023 | Contingent | $245,000$192/sqft |
Source: | ||
| 1/4/2023 | Listed for sale | $245,000+8.9%$192/sqft |
Source: | ||
Public tax history
| Year | Property taxes | Tax assessment |
|---|---|---|
| 2023 | $6,873 +59.7% | $20,848 +48.3% |
| 2022 | $4,305 +1.5% | $14,058 |
| 2021 | $4,242 -0.3% | $14,058 |
Find assessor info on the county website
Neighborhood: 60455
Nearby schools
GreatSchools rating
- NADr Kenneth M Sorrick SchoolGrades: PK-1Distance: 0.5 mi
- 10/10H H Conrady Jr High SchoolGrades: 6-8Distance: 0.9 mi
- 8/10Amos Alonzo Stagg High SchoolGrades: 9-12Distance: 1.4 mi
Schools provided by the listing agent
- Elementary: Sorrick Elementary School
- Middle: H H Conrady Junior High School
- High: Amos Alonzo Stagg High School
- District: 117
Source: MRED as distributed by MLS GRID. This data may not be complete. We recommend contacting the local school district to confirm school assignments for this home.

Get pre-qualified for a loan
At Zillow Home Loans, we can pre-qualify you in as little as 5 minutes with no impact to your credit score.An equal housing lender. NMLS #10287.
Sell for more on Zillow
Get a free Zillow Showcase℠ listing and you could sell for .
$272,900
2% more+ $5,458
With Zillow Showcase(estimated)
$278,358

