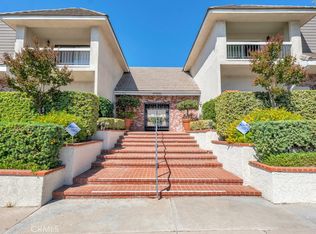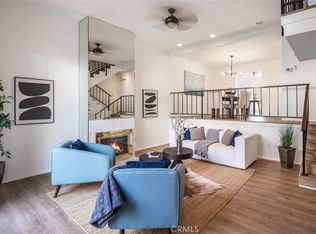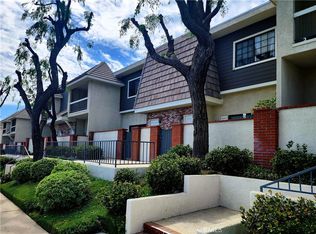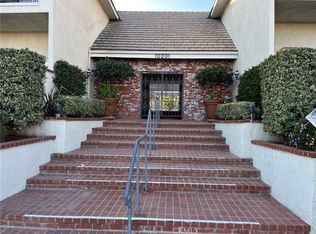Sold for $720,000 on 03/11/25
Listing Provided by:
Arto Poladian DRE #01779642 877-973-3346,
Redfin Corporation
Bought with: Compass
$720,000
10201 Mason Ave UNIT 76, Chatsworth, CA 91311
3beds
1,711sqft
Townhouse
Built in 1980
7.62 Acres Lot
$705,500 Zestimate®
$421/sqft
$3,857 Estimated rent
Home value
$705,500
$642,000 - $776,000
$3,857/mo
Zestimate® history
Loading...
Owner options
Explore your selling options
What's special
Gorgeous – move in ready – Masongrove END UNIT townhouse! 3 beds/2.5 baths – over 1700 square feet of turnkey living space. Beautifully redone from top to bottom. Newer flooring/paint/kitchen/baths and finishes. Perfect interior-complex location, not on Mason! Flexible, split level floorplan with entry to the open concept living/formal dining or family room areas, complete with high ceilings, custom fireplace, front patio, and lots of natural light. Spacious and renovated eat-in kitchen highlighted by newer cabinetry, stone countertops, tiled backsplash and stainless steel appliances. A remodeled powder room completes the first level. Upstairs to all three bedrooms including a grand primary bedroom suite that includes two separate closet areas, a private balcony and it’s own en-suite full bath with dual vanities and a walk in shower. Two additional generously sized secondary bedrooms are adjacent to yet another full bathroom, along with a separate laundry closet. Lastly, the unit features its own oversized, direct access two car garage. Wonderfully maintained complex includes a gorgeous community pool/spa/sauna entertaining area, along with a huge multipurpose room and lots of guest parking. HOA dues include water, EQ insurance and cable. Don’t miss this fabulous opportunity!
Zillow last checked: 8 hours ago
Listing updated: March 11, 2025 at 12:56pm
Listing Provided by:
Arto Poladian DRE #01779642 877-973-3346,
Redfin Corporation
Bought with:
Karen Menjivar, DRE #01821901
Compass
Source: CRMLS,MLS#: BB25028542 Originating MLS: California Regional MLS
Originating MLS: California Regional MLS
Facts & features
Interior
Bedrooms & bathrooms
- Bedrooms: 3
- Bathrooms: 3
- Full bathrooms: 2
- 1/2 bathrooms: 1
- Main level bathrooms: 1
Heating
- Central
Cooling
- Central Air
Appliances
- Included: Dishwasher, Free-Standing Range, Microwave, Refrigerator, Water Purifier
- Laundry: Washer Hookup, Gas Dryer Hookup
Features
- Balcony, Ceiling Fan(s), High Ceilings, Open Floorplan, Quartz Counters, Recessed Lighting, Unfurnished, All Bedrooms Up, Jack and Jill Bath, Walk-In Closet(s)
- Flooring: Laminate, Tile, Wood
- Has fireplace: Yes
- Fireplace features: Gas, Living Room
- Common walls with other units/homes: 1 Common Wall,End Unit
Interior area
- Total interior livable area: 1,711 sqft
Property
Parking
- Total spaces: 2
- Parking features: Direct Access, Garage
- Attached garage spaces: 2
Features
- Levels: Two
- Stories: 2
- Entry location: front
- Pool features: Community, In Ground, Association
- Has spa: Yes
- Spa features: Association, Community, Heated, In Ground
- Has view: Yes
- View description: Pool
Lot
- Size: 7.62 Acres
Details
- Parcel number: 2741025115
- Zoning: LARD2
- Special conditions: Standard
Construction
Type & style
- Home type: Townhouse
- Property subtype: Townhouse
- Attached to another structure: Yes
Condition
- New construction: No
- Year built: 1980
Utilities & green energy
- Sewer: Public Sewer
- Water: Public
Community & neighborhood
Community
- Community features: Sidewalks, Pool
Location
- Region: Chatsworth
HOA & financial
HOA
- Has HOA: Yes
- HOA fee: $635 monthly
- Amenities included: Maintenance Grounds, Insurance, Pool, Recreation Room, Sauna, Spa/Hot Tub, Cable TV, Water
- Services included: Earthquake Insurance
- Association name: MASONGROVE HOMEOWNERS ASSOCIATION
- Association phone: 661-295-9474
Other
Other facts
- Listing terms: Cash,Cash to New Loan,Conventional,Submit
Price history
| Date | Event | Price |
|---|---|---|
| 3/11/2025 | Sold | $720,000+3%$421/sqft |
Source: | ||
| 2/24/2025 | Contingent | $699,000$409/sqft |
Source: | ||
| 2/11/2025 | Listed for sale | $699,000+129.2%$409/sqft |
Source: | ||
| 7/26/2020 | Listing removed | $2,950$2/sqft |
Source: RE/MAX ONE #SR20111561 | ||
| 6/20/2020 | Price change | $2,950-4.8%$2/sqft |
Source: RE/MAX One #SR20111561 | ||
Public tax history
| Year | Property taxes | Tax assessment |
|---|---|---|
| 2025 | $8,775 +89.2% | $380,774 +2% |
| 2024 | $4,639 +2% | $373,309 +2% |
| 2023 | $4,550 +4.9% | $365,990 +2% |
Find assessor info on the county website
Neighborhood: Chatsworth
Nearby schools
GreatSchools rating
- 6/10Superior Street Elementary SchoolGrades: K-5Distance: 0.6 mi
- 6/10Ernest Lawrence Middle SchoolGrades: 6-8Distance: 0.7 mi
- 6/10Chatsworth Charter High SchoolGrades: 9-12Distance: 0.3 mi
Get a cash offer in 3 minutes
Find out how much your home could sell for in as little as 3 minutes with a no-obligation cash offer.
Estimated market value
$705,500
Get a cash offer in 3 minutes
Find out how much your home could sell for in as little as 3 minutes with a no-obligation cash offer.
Estimated market value
$705,500



