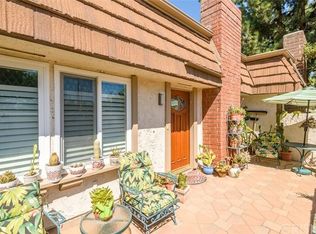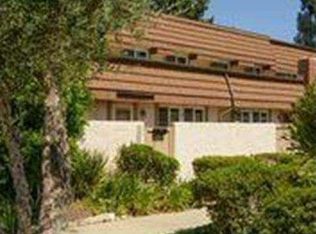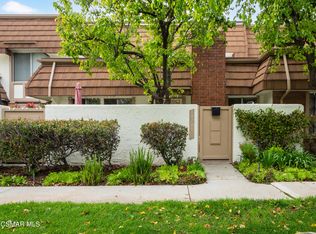SUPER NICE Rockpointe Townhouse priced below market in Great Location near Large Open Greenbelt Area. This 4 + 3 has 2,138 sq ft , with large rooms, Family Room & Living Room !!! Mostly gorgeous hardwood flooring with some new carpet and upgraded tile flooring. Many more upgrades including Crown Molding, Dual Pane Windows, Cooper Plumbing, Energy Saving Heat Pump, Faux Painted Walls, Plantation Shutters, Direct Access 2-Car Garage w/opener, Step Down Family Room, Built-in Office Desk, Shelves, Cabinetry, Fantastic Master Suite w Lounge Area, Mirrored Wardrobe Doors, Smooth Ceilings and Ceiling Fans. 2 Private Patios, Community Grounds are very well maintained with 4 pools, spa, clubhouse, BBQ areas. playgrounds, and located near Chatsworth Park, Train Station, Public Transportation. Plenty of additional street parking close by and Earthquake Insurance included !!
This property is off market, which means it's not currently listed for sale or rent on Zillow. This may be different from what's available on other websites or public sources.



